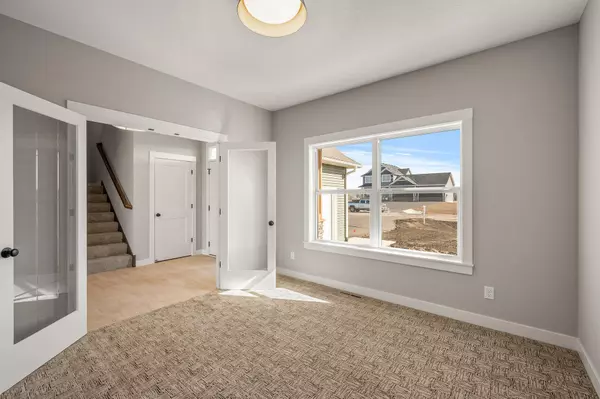4 Beds
3 Baths
2,514 SqFt
4 Beds
3 Baths
2,514 SqFt
OPEN HOUSE
Sun Jan 19, 12:00pm - 2:00pm
Key Details
Property Type Single Family Home
Sub Type Single Family Residence
Listing Status Active
Purchase Type For Sale
Square Footage 2,514 sqft
Price per Sqft $318
Subdivision Farmstead North
MLS Listing ID 6621791
Bedrooms 4
Full Baths 2
Half Baths 1
Year Built 2024
Annual Tax Amount $738
Tax Year 2024
Contingent None
Lot Size 4.180 Acres
Acres 4.18
Lot Dimensions E300x578x311x644
Property Description
Location
State MN
County Anoka
Zoning Residential-Single Family
Rooms
Basement Daylight/Lookout Windows, Full, Unfinished, Walkout
Dining Room Breakfast Bar, Kitchen/Dining Room, Living/Dining Room
Interior
Heating Forced Air
Cooling Central Air
Fireplaces Number 1
Fireplaces Type Electric, Living Room
Fireplace Yes
Appliance Air-To-Air Exchanger, Cooktop, Dishwasher, Double Oven, Dryer, Gas Water Heater, Microwave, Refrigerator, Washer
Exterior
Parking Features Attached Garage, Asphalt
Garage Spaces 4.0
Fence None
Pool None
Roof Type Age 8 Years or Less,Asphalt,Pitched
Building
Story Two
Foundation 1258
Sewer Private Sewer, Tank with Drainage Field
Water Drilled, Private, Well
Level or Stories Two
Structure Type Brick/Stone,Vinyl Siding
New Construction true
Schools
School District St. Francis
Others
Restrictions Builder Restriction,Other Bldg Restrictions
"My job is to find and attract mastery-based agents to the office, protect the culture, and make sure everyone is happy! "






