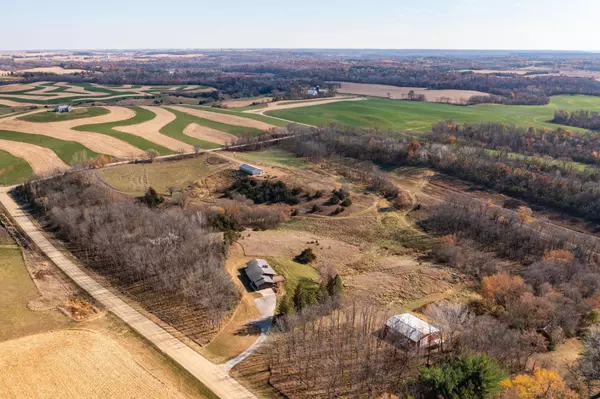3 Beds
4 Baths
4,102 SqFt
3 Beds
4 Baths
4,102 SqFt
Key Details
Property Type Single Family Home
Sub Type Single Family Residence
Listing Status Active
Purchase Type For Sale
Square Footage 4,102 sqft
Price per Sqft $155
MLS Listing ID 6624413
Bedrooms 3
Full Baths 3
Half Baths 1
Year Built 1979
Annual Tax Amount $4,922
Tax Year 2024
Contingent None
Lot Size 5.000 Acres
Acres 5.0
Lot Dimensions 465x434
Property Description
Location
State MN
County Olmsted
Zoning Residential-Single Family
Rooms
Basement Block, Finished, Storage Space, Walkout
Dining Room Eat In Kitchen, Separate/Formal Dining Room
Interior
Heating Boiler
Cooling Central Air
Fireplaces Number 2
Fireplaces Type Two Sided, Wood Burning
Fireplace Yes
Appliance Cooktop, Dishwasher, Disposal, Dryer, Exhaust Fan, Microwave, Range, Refrigerator, Stainless Steel Appliances, Washer
Exterior
Parking Features Attached Garage, Asphalt, Guest Parking
Garage Spaces 2.0
Fence Chain Link
Building
Lot Description Suitable for Horses, Tree Coverage - Medium
Story Two
Foundation 1766
Sewer Septic System Compliant - Yes
Water Shared System
Level or Stories Two
Structure Type Wood Siding
New Construction false
Schools
Elementary Schools Overland
Middle Schools Dakota
High Schools Century
School District Rochester
"My job is to find and attract mastery-based agents to the office, protect the culture, and make sure everyone is happy! "






