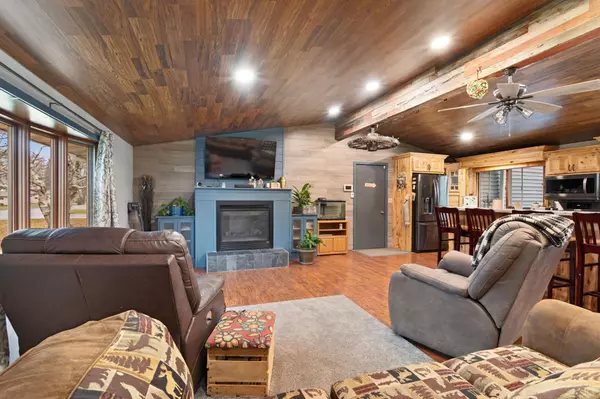4 Beds
3 Baths
2,396 SqFt
4 Beds
3 Baths
2,396 SqFt
Key Details
Property Type Single Family Home
Sub Type Single Family Residence
Listing Status Active
Purchase Type For Sale
Square Footage 2,396 sqft
Price per Sqft $125
MLS Listing ID 6623806
Bedrooms 4
Full Baths 1
Three Quarter Bath 1
Year Built 1975
Annual Tax Amount $3,557
Tax Year 2023
Contingent None
Lot Size 0.870 Acres
Acres 0.87
Lot Dimensions 248x154x248x154
Property Description
Location
State WI
County Clark
Zoning Residential-Single Family
Rooms
Basement Full, Concrete
Dining Room Eat In Kitchen, Kitchen/Dining Room
Interior
Heating Forced Air, Fireplace(s)
Cooling Central Air
Fireplaces Number 1
Fireplaces Type Electric
Fireplace Yes
Appliance Dishwasher, Dryer, Exhaust Fan, Gas Water Heater, Range, Refrigerator, Stainless Steel Appliances, Washer, Water Softener Owned
Exterior
Parking Features Attached Garage, Gravel, Finished Garage, Garage Door Opener, Guest Parking, Multiple Garages
Garage Spaces 4.0
Fence None
Pool None
Building
Lot Description Tree Coverage - Light
Story Four or More Level Split
Foundation 1546
Sewer City Sewer/Connected
Water City Water/Connected
Level or Stories Four or More Level Split
Structure Type Vinyl Siding
New Construction false
Schools
School District Colby
"My job is to find and attract mastery-based agents to the office, protect the culture, and make sure everyone is happy! "






