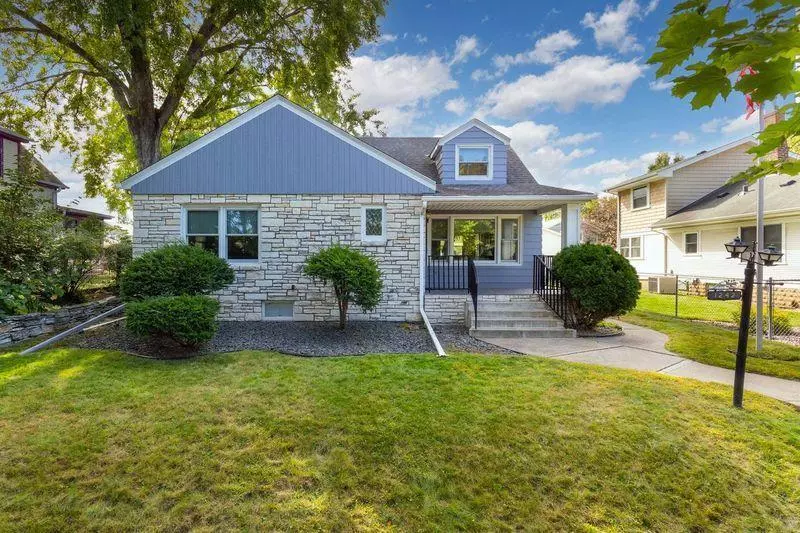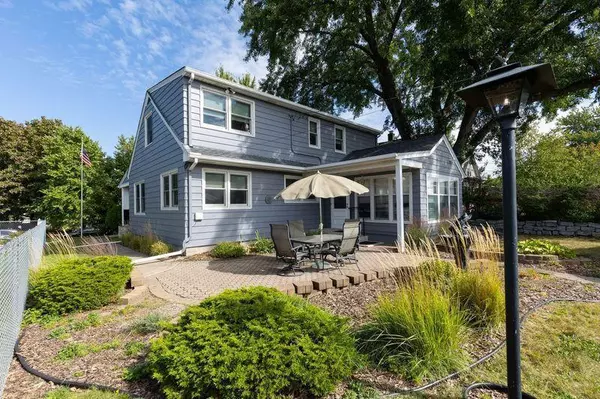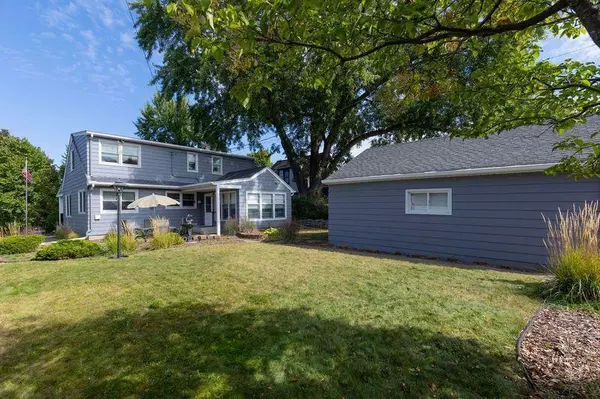3 Beds
3 Baths
2,412 SqFt
3 Beds
3 Baths
2,412 SqFt
Key Details
Property Type Single Family Home
Sub Type Single Family Residence
Listing Status Contingent
Purchase Type For Sale
Square Footage 2,412 sqft
Price per Sqft $217
MLS Listing ID 6613823
Bedrooms 3
Full Baths 1
Half Baths 2
Year Built 1950
Annual Tax Amount $6,330
Tax Year 2024
Contingent Inspection
Lot Size 6,098 Sqft
Acres 0.14
Lot Dimensions 50x125
Property Description
Location
State MN
County Ramsey
Zoning Residential-Single Family
Rooms
Basement Block, Daylight/Lookout Windows, Drain Tiled, Finished, Full, Sump Pump
Dining Room Kitchen/Dining Room
Interior
Heating Baseboard, Forced Air
Cooling Central Air
Fireplace No
Appliance Dishwasher, Dryer, Humidifier, Gas Water Heater, Microwave, Range, Refrigerator, Washer
Exterior
Parking Features Detached, Concrete, Garage Door Opener
Garage Spaces 2.0
Fence Partial, Wood
Roof Type Age Over 8 Years
Building
Lot Description Public Transit (w/in 6 blks), Tree Coverage - Medium
Story Two
Foundation 1036
Sewer City Sewer/Connected
Water City Water/Connected
Level or Stories Two
Structure Type Aluminum Siding,Brick/Stone
New Construction false
Schools
School District St. Paul
"My job is to find and attract mastery-based agents to the office, protect the culture, and make sure everyone is happy! "






