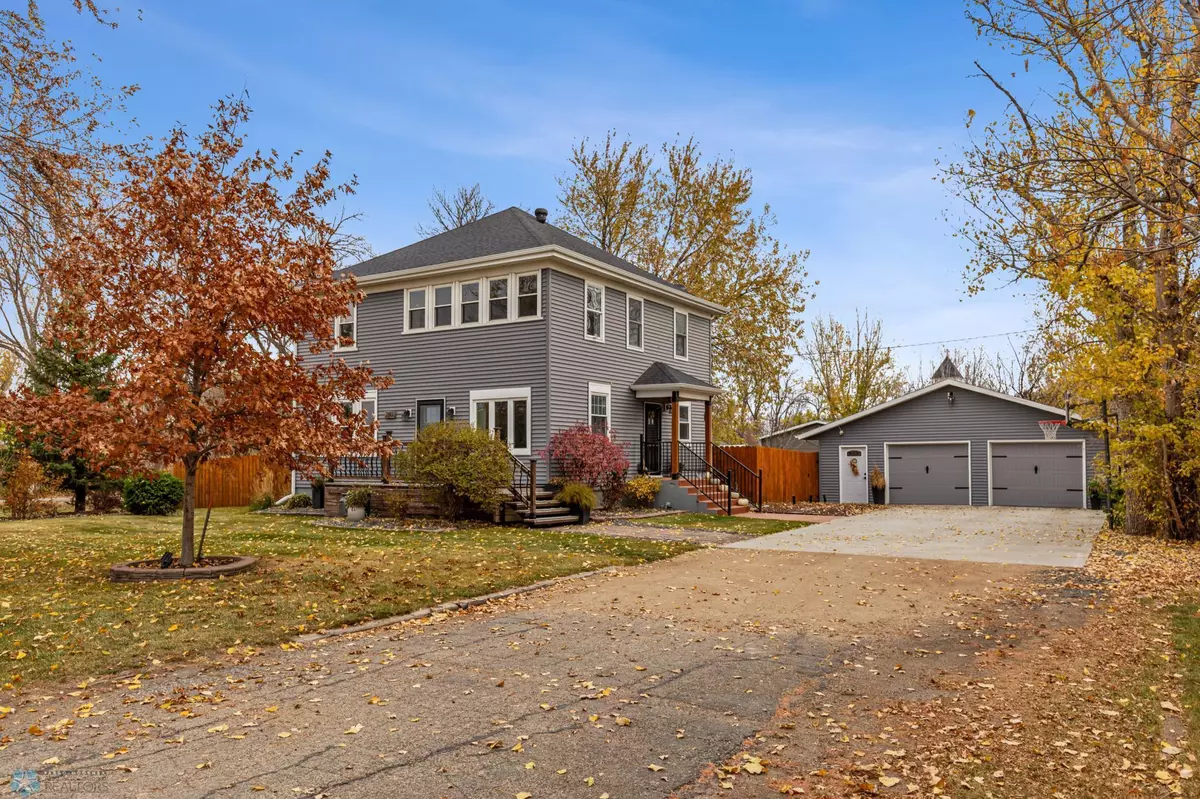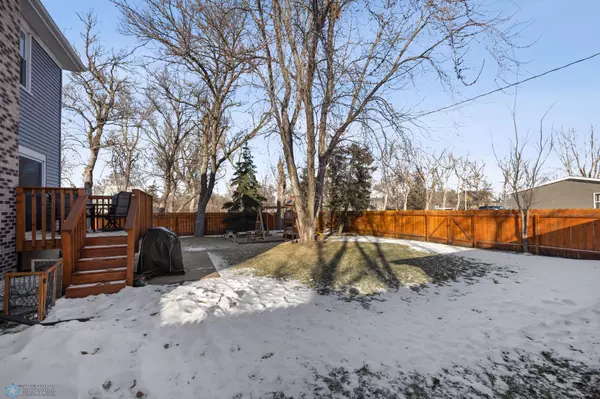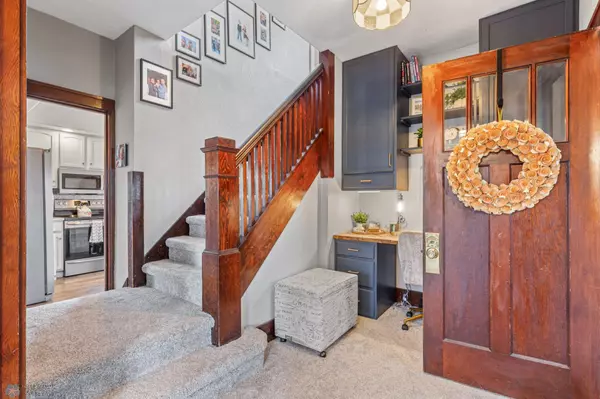4 Beds
3 Baths
2,922 SqFt
4 Beds
3 Baths
2,922 SqFt
Key Details
Property Type Single Family Home
Sub Type Single Family Residence
Listing Status Active
Purchase Type For Sale
Square Footage 2,922 sqft
Price per Sqft $126
Subdivision Davenport
MLS Listing ID 6623675
Bedrooms 4
Full Baths 1
Half Baths 1
Three Quarter Bath 1
Year Built 1925
Annual Tax Amount $3,626
Tax Year 2023
Contingent None
Lot Size 0.320 Acres
Acres 0.32
Lot Dimensions 100x140
Property Description
Location
State ND
County Cass
Zoning Residential-Single Family
Rooms
Basement Finished, Full, Concrete
Dining Room Separate/Formal Dining Room
Interior
Heating Forced Air
Cooling Central Air
Fireplaces Number 1
Fireplaces Type Electric
Fireplace Yes
Appliance Dishwasher, Fuel Tank - Owned, Microwave, Range, Refrigerator
Exterior
Parking Features Detached
Garage Spaces 2.0
Fence Full, Wood
Roof Type Age 8 Years or Less,Asphalt
Building
Lot Description Corner Lot
Story Two
Foundation 1024
Sewer City Sewer/Connected
Water City Water/Connected
Level or Stories Two
Structure Type Vinyl Siding
New Construction false
Schools
School District Kindred
"My job is to find and attract mastery-based agents to the office, protect the culture, and make sure everyone is happy! "






