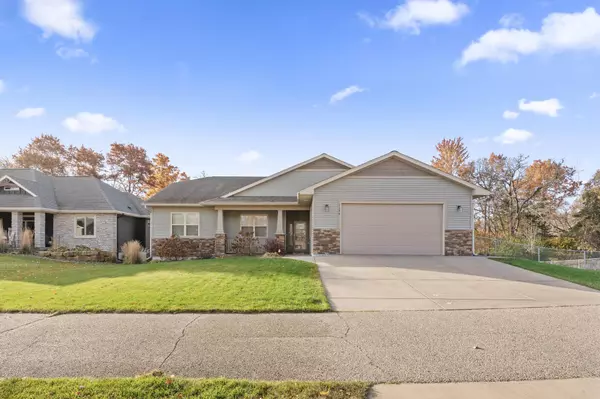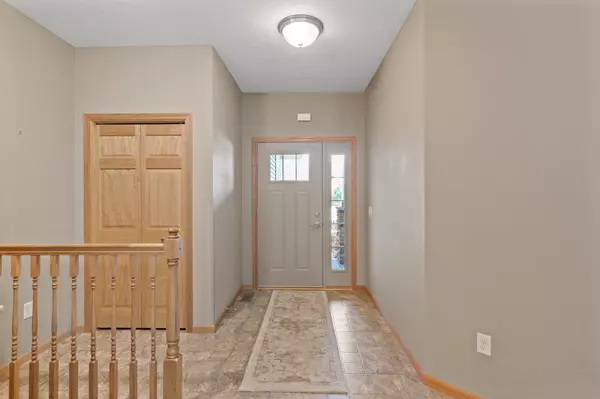3 Beds
3 Baths
2,006 SqFt
3 Beds
3 Baths
2,006 SqFt
Key Details
Property Type Single Family Home
Sub Type Single Family Residence
Listing Status Active
Purchase Type For Sale
Square Footage 2,006 sqft
Price per Sqft $264
Subdivision Spring Creek Estate
MLS Listing ID 6622917
Bedrooms 3
Full Baths 2
Half Baths 1
Year Built 2014
Annual Tax Amount $8,239
Tax Year 2023
Contingent None
Lot Size 0.620 Acres
Acres 0.62
Lot Dimensions city lot
Property Description
Location
State WI
County Pierce
Zoning Residential-Single Family
Rooms
Basement Drain Tiled, Egress Window(s), Full, Unfinished, Walkout
Dining Room Breakfast Bar, Other, Separate/Formal Dining Room
Interior
Heating Forced Air
Cooling Central Air
Fireplaces Number 1
Fireplaces Type Gas, Living Room
Fireplace Yes
Appliance Central Vacuum, Dishwasher, Dryer, Microwave, Range, Refrigerator, Washer, Water Softener Owned
Exterior
Parking Features Attached Garage, Concrete, Insulated Garage
Garage Spaces 2.0
Fence Chain Link, Partial
Building
Lot Description Tree Coverage - Light
Story One
Foundation 2006
Sewer City Sewer/Connected
Water City Water/Connected
Level or Stories One
Structure Type Brick/Stone,Vinyl Siding
New Construction false
Schools
School District River Falls
"My job is to find and attract mastery-based agents to the office, protect the culture, and make sure everyone is happy! "






