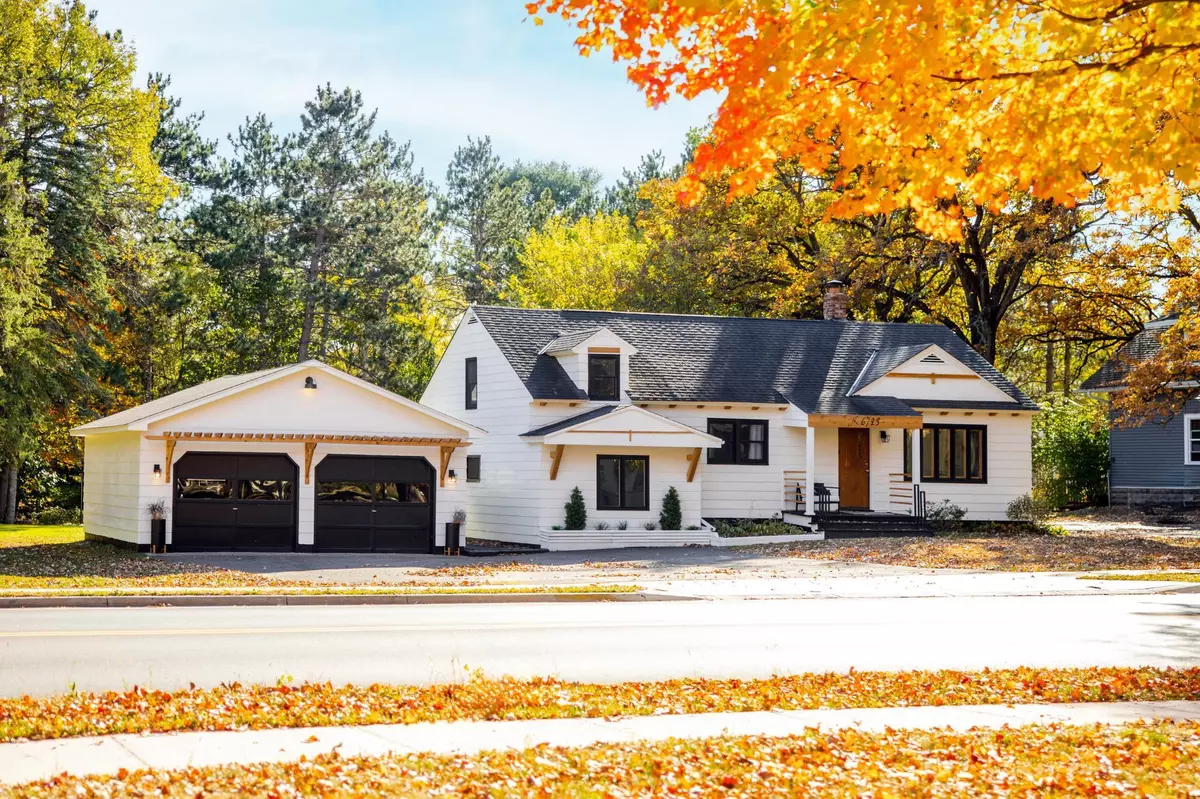3 Beds
1 Bath
1,200 SqFt
3 Beds
1 Bath
1,200 SqFt
Key Details
Property Type Single Family Home
Sub Type Single Family Residence
Listing Status Pending
Purchase Type For Sale
Square Footage 1,200 sqft
Price per Sqft $233
Subdivision North Branch
MLS Listing ID 6620237
Bedrooms 3
Three Quarter Bath 1
Year Built 1950
Annual Tax Amount $2,414
Tax Year 2024
Contingent None
Lot Size 0.520 Acres
Acres 0.52
Lot Dimensions 130X175
Property Description
Location
State MN
County Chisago
Zoning Residential-Single Family
Rooms
Basement Drainage System, Full, Sump Pump
Interior
Heating Forced Air
Cooling None
Fireplaces Number 1
Fireplace Yes
Exterior
Parking Features Detached
Garage Spaces 2.0
Building
Story One and One Half
Foundation 1200
Sewer City Sewer - In Street
Water City Water - In Street
Level or Stories One and One Half
Structure Type Fiber Board
New Construction false
Schools
School District North Branch
"My job is to find and attract mastery-based agents to the office, protect the culture, and make sure everyone is happy! "






