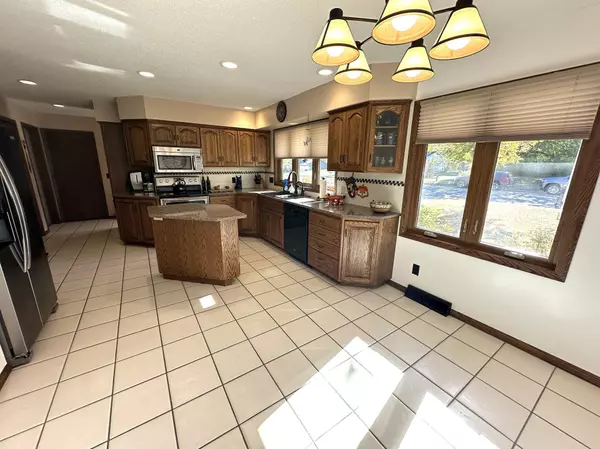5 Beds
4 Baths
2,691 SqFt
5 Beds
4 Baths
2,691 SqFt
Key Details
Property Type Single Family Home
Sub Type Single Family Residence
Listing Status Active
Purchase Type For Sale
Square Footage 2,691 sqft
Price per Sqft $135
Subdivision Victoria Heights Sub 5Th Add
MLS Listing ID 6618929
Bedrooms 5
Full Baths 1
Half Baths 1
Three Quarter Bath 2
Year Built 1972
Annual Tax Amount $3,202
Tax Year 2024
Contingent None
Lot Size 0.330 Acres
Acres 0.33
Lot Dimensions 113 125 113 125
Property Description
Inside, the living room welcomes you with a warm fireplace and plenty of natural light. The home features 3 spacious bedrooms on the main level, including a spacious owner's suite with double closets and a private ¾ ensuite bath. An additional full bath rounds out the main floor's offerings.
Head downstairs to the ultimate entertainment zone! The 13' x 32' family room is ready for game nights, movie marathons, or hosting unforgettable parties, complete with a wet bar. You'll also find two additional bedrooms with egress windows, another full bath, and a massive 14' x 35' utility/laundry area—ideal for storage, hobbies, or even a home gym.
Set on a beautiful lot, the backyard offers serenity and charm with mature trees and a privacy hedge for your relaxation. Plus, a quality-built shed awaits all your garden and yard tools, ensuring everything has its place. Don't miss out on this gem—schedule your showing today and make this house your home!
Location
State MN
County Douglas
Zoning Residential-Single Family
Rooms
Basement Block, Egress Window(s), Full, Partially Finished, Storage Space
Dining Room Eat In Kitchen, Living/Dining Room
Interior
Heating Forced Air, Fireplace(s)
Cooling Central Air
Fireplaces Number 1
Fireplaces Type Electric, Living Room
Fireplace Yes
Appliance Dishwasher, Disposal, Dryer, Gas Water Heater, Water Osmosis System, Microwave, Range, Refrigerator, Washer, Water Softener Owned
Exterior
Parking Features Attached Garage, Concrete, Garage Door Opener
Garage Spaces 2.0
Roof Type Age 8 Years or Less,Asphalt
Building
Lot Description Corner Lot, Tree Coverage - Medium
Story One
Foundation 1592
Sewer City Sewer/Connected
Water City Water/Connected
Level or Stories One
Structure Type Brick/Stone
New Construction false
Schools
School District Alexandria
"My job is to find and attract mastery-based agents to the office, protect the culture, and make sure everyone is happy! "






