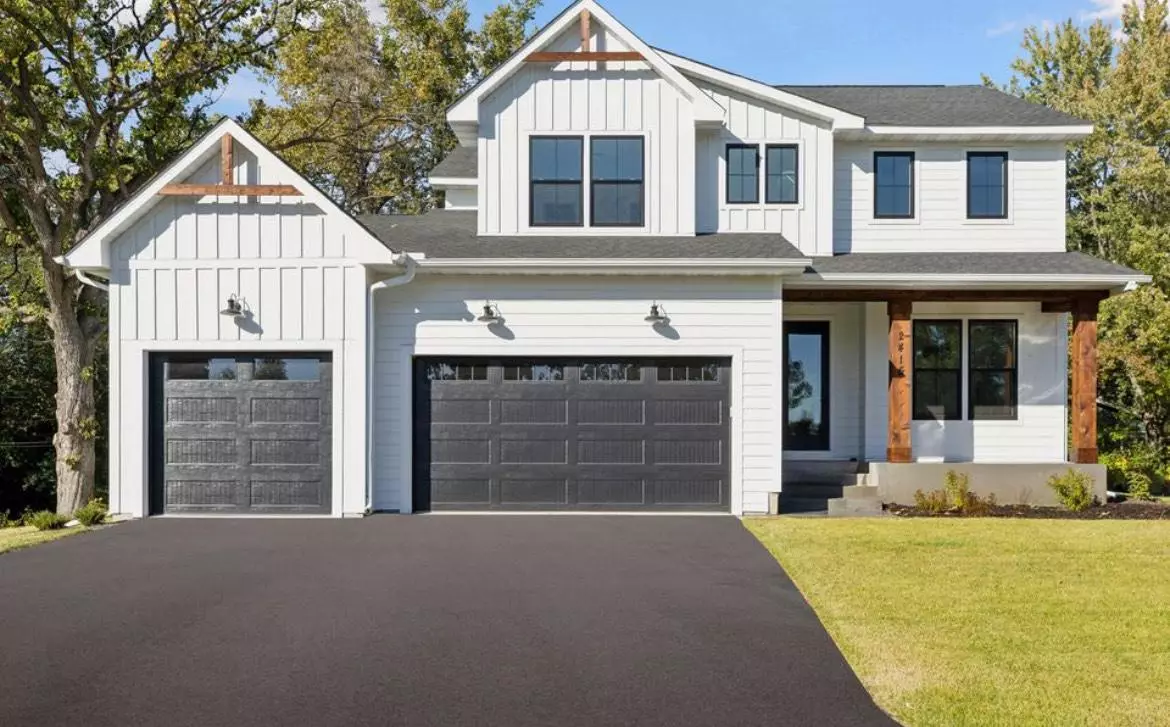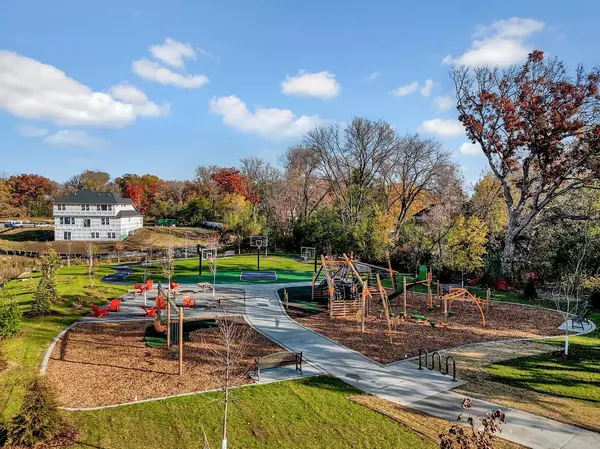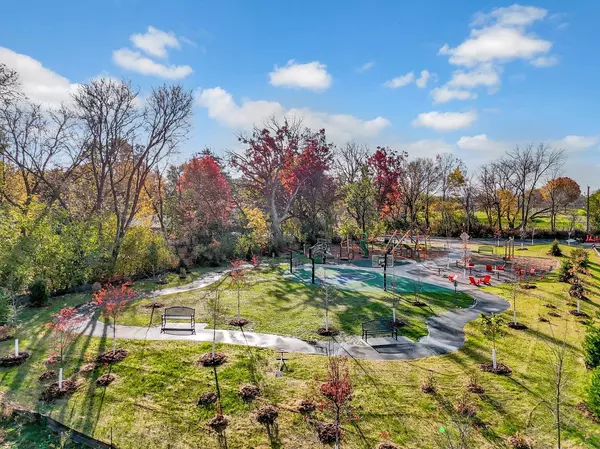4 Beds
4 Baths
3,398 SqFt
4 Beds
4 Baths
3,398 SqFt
Key Details
Property Type Single Family Home
Sub Type Single Family Residence
Listing Status Active
Purchase Type For Sale
Square Footage 3,398 sqft
Price per Sqft $323
Subdivision Midland Legacy Estate 4Th Add
MLS Listing ID 6605536
Bedrooms 4
Full Baths 1
Half Baths 1
Three Quarter Bath 2
HOA Fees $48/mo
Year Built 2023
Tax Year 2024
Contingent None
Lot Size 10,890 Sqft
Acres 0.25
Lot Dimensions 111x96
Property Description
Welcome to this exquisite brand new construction home, built by an award-winning builder. Step inside and be greeted by a spacious great room featuring a cozy gas fireplace.
Key Features:
4 Bedrooms & 4 Bathrooms
Open Upper Level Loft Space
Gourmet Kitchen: Oversized quartz waterfall island, double wall oven, and cooktop.
Custom Mudroom: Built-in bench for convenience.
Jack and Jill Bathroom: Dual sinks on the upper level.
Luxurious Owners Suite: Box vault ceiling, fully tiled shower.
Entertainment-Ready Lower Level: Gas fireplace and wet bar, perfect for gatherings.
Oversized 3-Car Toy Garage: Ample space for all your vehicles and gear.
Abundant Natural Light: Oversized windows throughout create a bright and welcoming atmosphere.
Neighborhood Perks:
Enjoy access to a fantastic new park, perfect for outdoor activities and family fun.
Don't miss out on this amazing home—call today to schedule your showing!
Location
State MN
County Ramsey
Zoning Residential-Single Family
Rooms
Basement Full
Dining Room Informal Dining Room, Kitchen/Dining Room
Interior
Heating Forced Air
Cooling Central Air
Fireplace No
Appliance Air-To-Air Exchanger, Dishwasher, Microwave, Range, Refrigerator
Exterior
Parking Features Attached Garage
Garage Spaces 3.0
Roof Type Age 8 Years or Less
Building
Story Two
Foundation 917
Sewer City Sewer/Connected
Water City Water/Connected
Level or Stories Two
Structure Type Brick/Stone,Vinyl Siding
New Construction false
Schools
School District Roseville
Others
HOA Fee Include Professional Mgmt
"My job is to find and attract mastery-based agents to the office, protect the culture, and make sure everyone is happy! "






