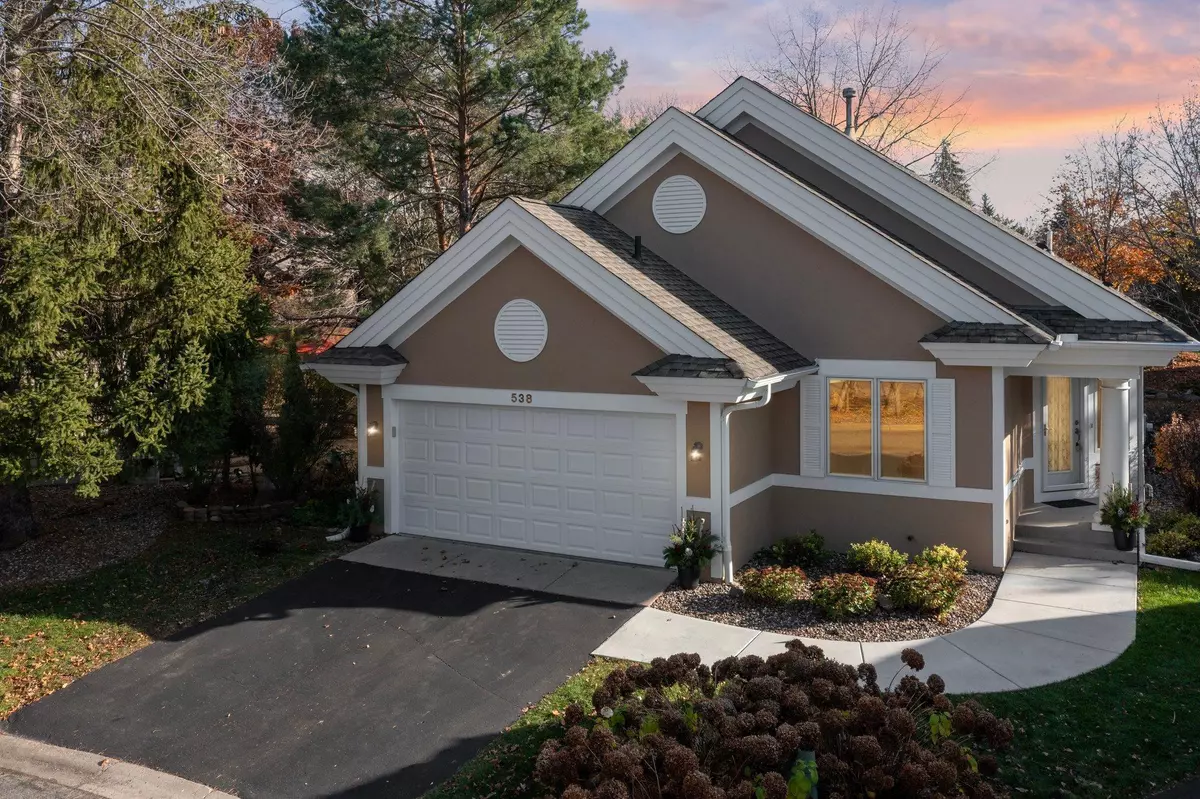3 Beds
3 Baths
2,356 SqFt
3 Beds
3 Baths
2,356 SqFt
Key Details
Property Type Single Family Home
Sub Type Single Family Residence
Listing Status Active
Purchase Type For Sale
Square Footage 2,356 sqft
Price per Sqft $180
Subdivision Wildflower
MLS Listing ID 6614865
Bedrooms 3
Full Baths 2
Half Baths 1
HOA Fees $275/mo
Year Built 1999
Annual Tax Amount $3,100
Tax Year 2024
Contingent None
Lot Size 0.260 Acres
Acres 0.26
Lot Dimensions Common
Property Description
fireplaces, additional kitchen item storage in adjacent hallway closet, jacuzzi tub in master bathroom, drain tiled, sump pump with battery back up, radon mitigation system, remote operated Sunsetter awning, inground sprinkler system with individual control box, 8 ft HOA maintained privacy fence, and low maintenance TimberTech composite decking. The basement features include full, poured concrete foundation, and finished with daylight egress windows. Also has custom bedroom closet systems. OPEN HOUSE Dec 14 2024 1-3PM.
Location
State MN
County Dakota
Zoning Residential-Single Family
Rooms
Basement Daylight/Lookout Windows, Drain Tiled, Egress Window(s), Finished, Full, Concrete, Sump Pump
Dining Room Eat In Kitchen, Living/Dining Room
Interior
Heating Forced Air
Cooling Central Air
Fireplaces Number 2
Fireplaces Type Circulating, Gas
Fireplace Yes
Appliance Dishwasher, Disposal, Dryer, Gas Water Heater, Water Osmosis System, Microwave, Range, Refrigerator, Washer, Water Softener Owned
Exterior
Parking Features Attached Garage
Garage Spaces 2.0
Roof Type Age Over 8 Years,Architectural Shingle,Asphalt
Building
Story One
Foundation 1320
Sewer City Sewer/Connected
Water City Water/Connected
Level or Stories One
Structure Type Stucco,Vinyl Siding
New Construction false
Schools
School District Rosemount-Apple Valley-Eagan
Others
HOA Fee Include Hazard Insurance,Lawn Care,Professional Mgmt,Snow Removal
Restrictions Pets - Cats Allowed,Pets - Dogs Allowed
"My job is to find and attract mastery-based agents to the office, protect the culture, and make sure everyone is happy! "






