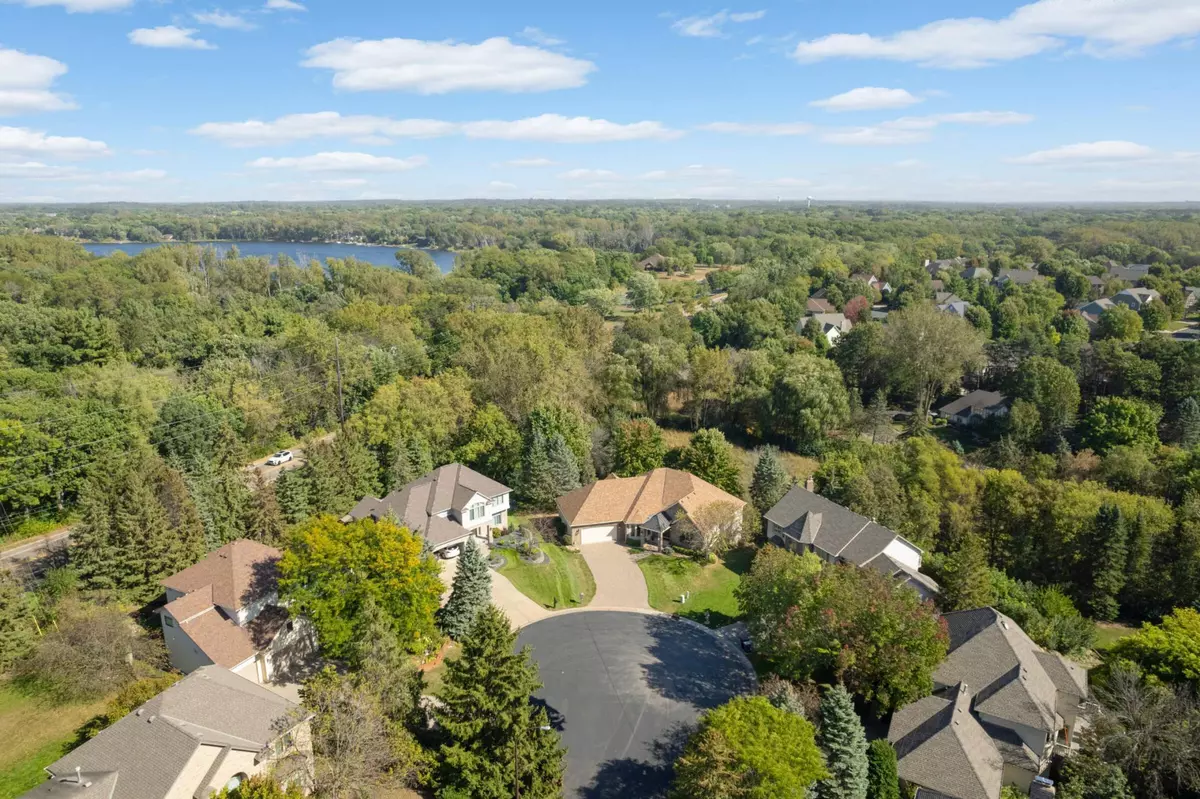3 Beds
3 Baths
4,040 SqFt
3 Beds
3 Baths
4,040 SqFt
Key Details
Property Type Single Family Home
Sub Type Single Family Residence
Listing Status Active
Purchase Type For Sale
Square Footage 4,040 sqft
Price per Sqft $198
Subdivision Evergreen View
MLS Listing ID 6612442
Bedrooms 3
Full Baths 2
Half Baths 1
Year Built 1992
Annual Tax Amount $7,916
Tax Year 2024
Contingent None
Lot Size 0.440 Acres
Acres 0.44
Lot Dimensions 50x136x202
Property Description
Location
State MN
County Ramsey
Zoning Residential-Single Family
Rooms
Basement 8 ft+ Pour, Egress Window(s), Finished, Full, Concrete, Storage Space, Sump Pump, Walkout
Dining Room Eat In Kitchen, Separate/Formal Dining Room
Interior
Heating Forced Air
Cooling Central Air
Fireplaces Number 2
Fireplaces Type Family Room, Gas
Fireplace Yes
Appliance Dishwasher, Disposal, Dryer, Freezer, Gas Water Heater, Microwave, Range, Refrigerator, Stainless Steel Appliances, Washer
Exterior
Parking Features Attached Garage, Driveway - Other Surface, Floor Drain, Garage Door Opener, Heated Garage, Insulated Garage
Garage Spaces 3.0
Waterfront Description Pond
Roof Type Age 8 Years or Less,Architectural Shingle,Metal
Building
Lot Description Irregular Lot, Tree Coverage - Medium, Underground Utilities
Story One
Foundation 2045
Sewer City Sewer/Connected
Water City Water/Connected
Level or Stories One
Structure Type Brick/Stone,Stucco
New Construction false
Schools
School District Mounds View
"My job is to find and attract mastery-based agents to the office, protect the culture, and make sure everyone is happy! "






