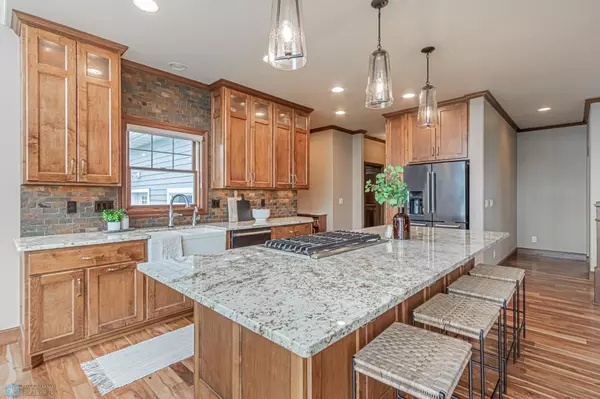3 Beds
3 Baths
4,068 SqFt
3 Beds
3 Baths
4,068 SqFt
Key Details
Property Type Single Family Home
Sub Type Single Family Residence
Listing Status Active
Purchase Type For Sale
Square Footage 4,068 sqft
Price per Sqft $237
Subdivision Shadow Creek 3Rd Add
MLS Listing ID 6603135
Bedrooms 3
Full Baths 2
Half Baths 1
Year Built 2015
Annual Tax Amount $17,551
Tax Year 2023
Contingent None
Lot Size 0.430 Acres
Acres 0.43
Lot Dimensions 95.26x118.20x173.29x190.86
Property Description
Location
State ND
County Cass
Zoning Residential-Single Family
Rooms
Basement Concrete
Dining Room Informal Dining Room, Kitchen/Dining Room, Living/Dining Room, Separate/Formal Dining Room
Interior
Heating Forced Air
Cooling Central Air
Flooring Carpet, Tile, Wood
Fireplaces Number 2
Fireplaces Type Family Room, Gas, Living Room
Fireplace Yes
Appliance Cooktop, Dishwasher, Disposal, Double Oven, Dryer, Microwave, Range, Refrigerator, Stainless Steel Appliances, Wall Oven, Washer
Exterior
Parking Features Attached Garage, Concrete, Electric, Floor Drain, Finished Garage, Garage Door Opener, Heated Garage, Storage
Garage Spaces 4.0
Fence None
Pool None
Waterfront Description Pond
Roof Type Asphalt
Road Frontage No
Building
Lot Description Public Transit (w/in 6 blks), Cleared, Corner Lot, Irregular Lot, Tree Coverage - Light
Story One
Foundation 2034
Sewer City Sewer/Connected
Water City Water/Connected
Level or Stories One
Structure Type Brick/Stone,Steel Siding
New Construction false
Schools
School District West Fargo
"My job is to find and attract mastery-based agents to the office, protect the culture, and make sure everyone is happy! "






