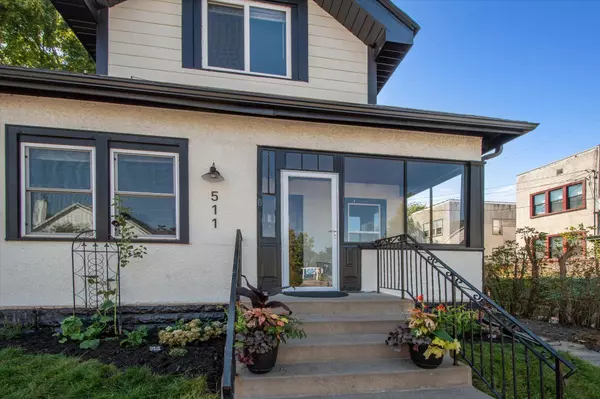3 Beds
3 Baths
1,863 SqFt
3 Beds
3 Baths
1,863 SqFt
Key Details
Property Type Single Family Home
Sub Type Single Family Residence
Listing Status Contingent
Purchase Type For Sale
Square Footage 1,863 sqft
Price per Sqft $208
Subdivision C P Jones Add
MLS Listing ID 6604591
Bedrooms 3
Full Baths 2
Half Baths 1
Year Built 1915
Annual Tax Amount $3,655
Tax Year 2024
Contingent Inspection
Lot Size 2,613 Sqft
Acres 0.06
Lot Dimensions 42 x 64
Property Description
This thoughtfully updated home is full of warmth, featuring an inviting three-season screened porch—a perfect spot to relax and unwind. Step inside to an open, light-filled main floor with an airy flow from the living room to the dining area, and into the updated kitchen with a breakfast bar—ideal for entertaining. The main level also includes a versatile bedroom/office and a spacious full-sized bath. This north-facing property enjoys natural light from the east and west, enhancing its charm.
Upstairs, you'll find a serene retreat with two bedrooms, a cozy sitting area, and an updated full bath complete with a skylight that fills the space with natural light. The finished lower level offers a recreational area, gym or hobby space, plus a storage room and additional open storage. A half bath and laundry area complete this level for added convenience. Note the mechanicals are newer for your convenience.
Step outside to fenced backyard with a fantastic patio for outdoor enjoyment and entertaining. A concrete parking pad adds ease and functionality. Note home qualifies for building a garage, permit from city required.
Located just minutes from Lake Harriet and the Chain of Lakes, this home boasts excellent walkability and bikeability. Home provides easy access to local restaurants, coffee shops, and the popular King Field Farmers Market, as well as parks, trails, and quick highway access. This is a community-connected neighborhood with so much to offer, making this a great place to call home!
Location
State MN
County Hennepin
Zoning Residential-Single Family
Rooms
Basement Finished
Dining Room Breakfast Bar, Informal Dining Room, Kitchen/Dining Room
Interior
Heating Forced Air
Cooling Central Air
Fireplace No
Appliance Dishwasher, Dryer, Microwave, Range, Refrigerator, Washer
Exterior
Parking Features Concrete, Open
Fence Wood
Pool None
Roof Type Age Over 8 Years,Asphalt
Building
Lot Description Public Transit (w/in 6 blks), Tree Coverage - Medium
Story One and One Half
Foundation 832
Sewer City Sewer/Connected
Water City Water/Connected
Level or Stories One and One Half
Structure Type Stucco
New Construction false
Schools
School District Minneapolis
"My job is to find and attract mastery-based agents to the office, protect the culture, and make sure everyone is happy! "






