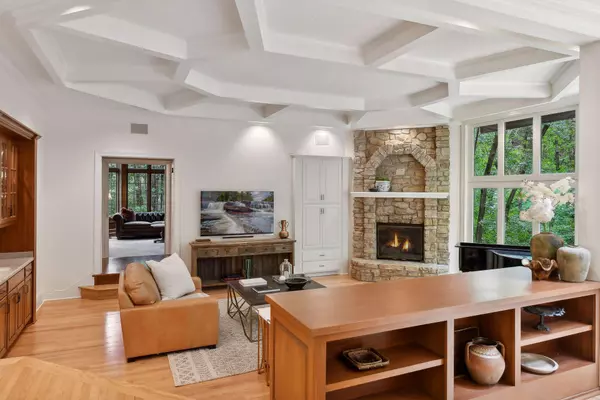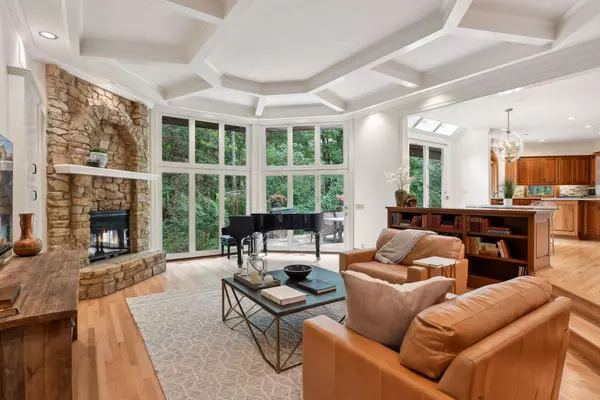5 Beds
6 Baths
6,753 SqFt
5 Beds
6 Baths
6,753 SqFt
Key Details
Property Type Single Family Home
Sub Type Single Family Residence
Listing Status Active
Purchase Type For Sale
Square Footage 6,753 sqft
Price per Sqft $222
Subdivision Sugar Woods
MLS Listing ID 6602684
Bedrooms 5
Full Baths 2
Half Baths 2
Three Quarter Bath 2
HOA Fees $1,500/ann
Year Built 1990
Annual Tax Amount $18,306
Tax Year 2024
Contingent None
Lot Size 0.810 Acres
Acres 0.81
Lot Dimensions 239x50x172x230x42
Property Description
Location
State MN
County Hennepin
Zoning Residential-Single Family
Rooms
Basement Drain Tiled, Egress Window(s), Finished, Full, Sump Pump
Dining Room Breakfast Bar, Eat In Kitchen, Informal Dining Room, Separate/Formal Dining Room
Interior
Heating Forced Air
Cooling Central Air
Fireplaces Number 4
Fireplaces Type Amusement Room, Family Room, Gas, Living Room, Primary Bedroom, Wood Burning
Fireplace No
Appliance Cooktop, Dishwasher, Disposal, Double Oven, Dryer, Exhaust Fan, Microwave, Refrigerator, Washer, Water Softener Owned
Exterior
Parking Features Attached Garage, Asphalt, Garage Door Opener, Heated Garage, Insulated Garage
Garage Spaces 3.0
Fence Invisible
Roof Type Shake,Age Over 8 Years,Pitched
Building
Lot Description Corner Lot, Tree Coverage - Medium
Story Two
Foundation 2508
Sewer City Sewer/Connected
Water City Water/Connected
Level or Stories Two
Structure Type Brick/Stone,Stucco
New Construction false
Schools
School District Orono
Others
HOA Fee Include Other
"My job is to find and attract mastery-based agents to the office, protect the culture, and make sure everyone is happy! "






