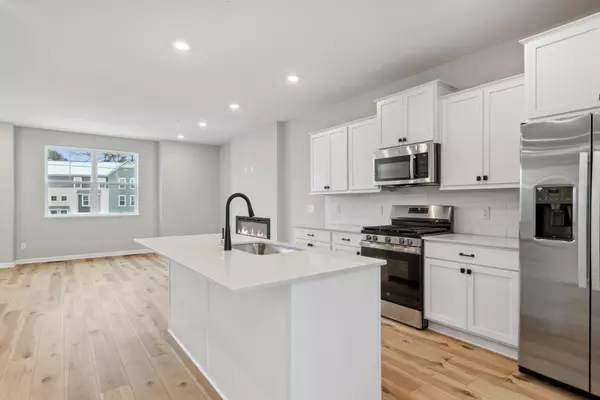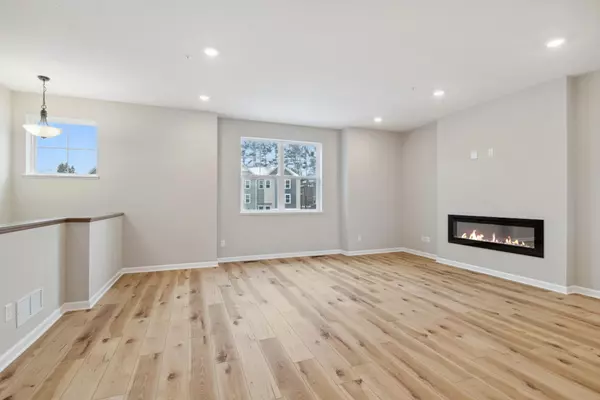3 Beds
3 Baths
2,091 SqFt
3 Beds
3 Baths
2,091 SqFt
OPEN HOUSE
Fri Jan 17, 12:00pm - 5:00pm
Sat Jan 18, 12:00pm - 5:00pm
Sun Jan 19, 12:00pm - 5:00pm
Mon Jan 20, 12:00pm - 5:00pm
Thu Jan 23, 12:00pm - 5:00pm
Fri Jan 24, 12:00pm - 5:00pm
Sat Jan 25, 12:00pm - 5:00pm
Key Details
Property Type Townhouse
Sub Type Townhouse Side x Side
Listing Status Active
Purchase Type For Sale
Square Footage 2,091 sqft
Price per Sqft $191
Subdivision Thompson Square
MLS Listing ID 6599328
Bedrooms 3
Full Baths 1
Half Baths 1
Three Quarter Bath 1
HOA Fees $253/mo
Year Built 2024
Annual Tax Amount $1,022
Tax Year 2024
Contingent None
Lot Size 1,306 Sqft
Acres 0.03
Lot Dimensions 24x60
Property Description
Location
State MN
County Dakota
Community Thompson Square
Zoning Residential-Single Family
Rooms
Basement Finished, Slab, Walkout
Dining Room Kitchen/Dining Room
Interior
Heating Forced Air
Cooling Central Air
Fireplaces Number 1
Fireplaces Type Electric
Fireplace Yes
Appliance Air-To-Air Exchanger, Dishwasher, Disposal, Dryer, ENERGY STAR Qualified Appliances, Microwave, Range, Refrigerator, Washer
Exterior
Parking Features Attached Garage
Garage Spaces 2.0
Roof Type Architectural Shingle
Building
Story More Than 2 Stories
Foundation 870
Sewer City Sewer/Connected
Water City Water/Connected
Level or Stories More Than 2 Stories
Structure Type Vinyl Siding
New Construction true
Schools
School District West St. Paul-Mendota Hts.-Eagan
Others
HOA Fee Include Maintenance Structure,Hazard Insurance,Lawn Care,Professional Mgmt,Trash,Snow Removal
Restrictions Mandatory Owners Assoc,Pets - Cats Allowed,Pets - Dogs Allowed
"My job is to find and attract mastery-based agents to the office, protect the culture, and make sure everyone is happy! "






