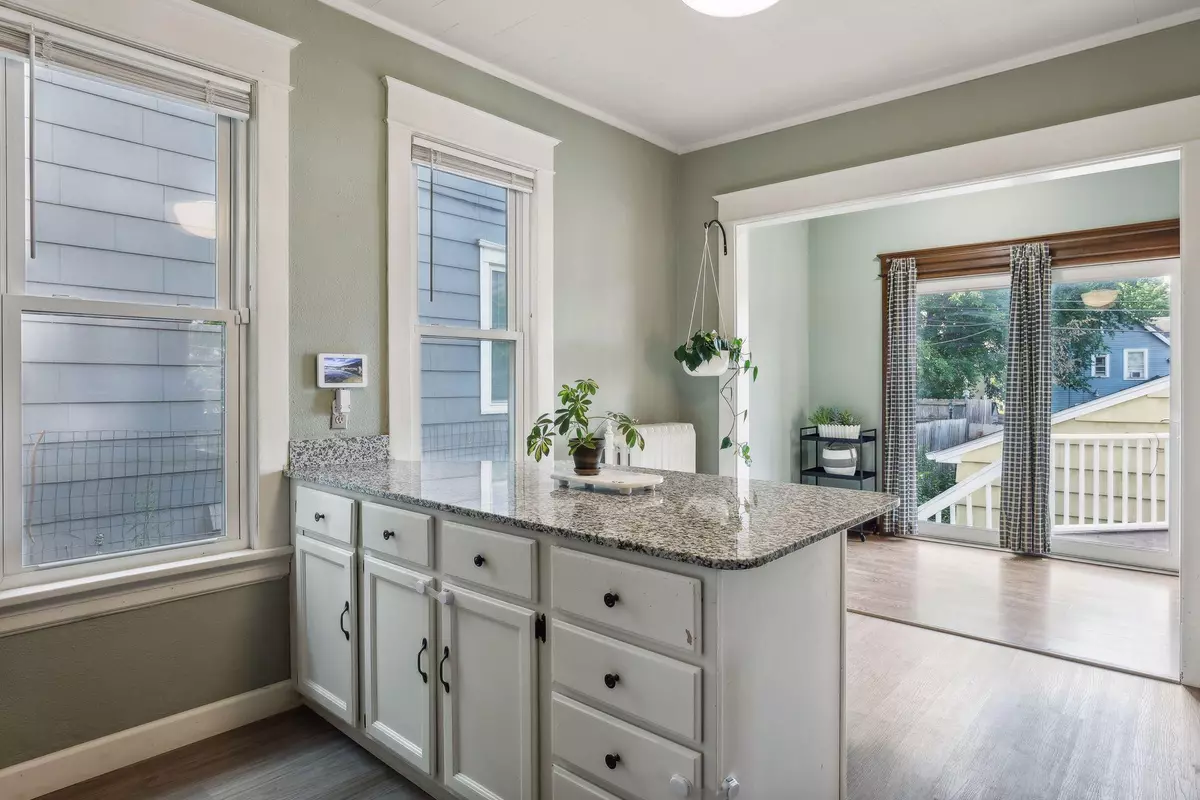3 Beds
3 Baths
2,040 SqFt
3 Beds
3 Baths
2,040 SqFt
Key Details
Property Type Single Family Home
Sub Type Single Family Residence
Listing Status Contingent
Purchase Type For Sale
Square Footage 2,040 sqft
Price per Sqft $142
MLS Listing ID 6595732
Bedrooms 3
Full Baths 1
Half Baths 1
Three Quarter Bath 1
Year Built 1908
Annual Tax Amount $4,206
Tax Year 2023
Contingent Inspection
Lot Size 4,791 Sqft
Acres 0.11
Lot Dimensions 40x125
Property Description
Location
State MN
County Ramsey
Zoning Residential-Single Family
Rooms
Basement Daylight/Lookout Windows, Full, Partially Finished, Stone/Rock
Dining Room Eat In Kitchen, Separate/Formal Dining Room
Interior
Heating Boiler, Hot Water
Cooling Wall Unit(s)
Fireplace No
Appliance Dishwasher, Dryer, Microwave, Range, Refrigerator, Washer
Exterior
Parking Features Detached, Gravel, Concrete, Garage Door Opener, No Int Access to Dwelling
Garage Spaces 2.0
Building
Story More Than 2 Stories
Foundation 900
Sewer City Sewer/Connected
Water City Water/Connected
Level or Stories More Than 2 Stories
Structure Type Shake Siding
New Construction false
Schools
School District St. Paul
"My job is to find and attract mastery-based agents to the office, protect the culture, and make sure everyone is happy! "






