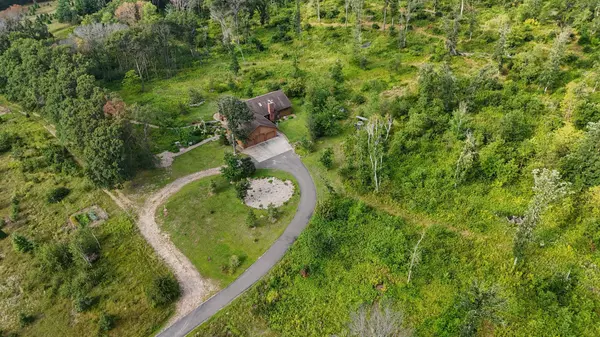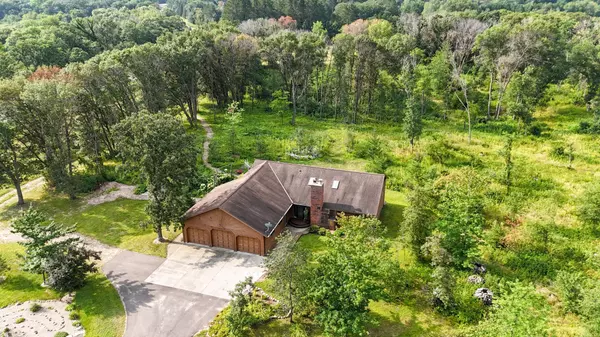3 Beds
3 Baths
3,066 SqFt
3 Beds
3 Baths
3,066 SqFt
Key Details
Property Type Single Family Home
Sub Type Single Family Residence
Listing Status Contingent
Purchase Type For Sale
Square Footage 3,066 sqft
Price per Sqft $187
MLS Listing ID 6586034
Bedrooms 3
Full Baths 1
Half Baths 1
Three Quarter Bath 1
Year Built 1990
Annual Tax Amount $3,880
Tax Year 2024
Contingent Sale of Another Property
Lot Size 20.000 Acres
Acres 20.0
Lot Dimensions 938x938
Property Description
Ranch style home on almost 20 wooded acres. Deer, fox & birds in abundance •3 BR, 3 BA.
•Cedar siding & garage doors, newly sealed. •Two 9'W x 7'H and one 9'W x 8'H cedar garage doors. •Newer Asphalt Driveway. •Large entry to main lvl Family Room w/ wood FP. •Open main floor LR, DR and Kitchen (with walk in pantry) all have incredible views of nature. •Large 16 x 28 cedar deck. •Primary Bedroom Suite includes 5 pc. ensuite bath and lg Walk in closet. •Main Flr Laundry has office space included. •Another spacious family room in the lower level w/ wood stove. •Walk out to 10x13 patio. •LL BR 2 and BR 3. •LL 3/4 bathroom. •LL storage area could be converted to a BR with an added egress window. •LL Utility room has 200 amp electric, owned water softener, utility sink and built in safe. •Private acreage includes several walking paths, and easy to care for Perennial gardens. Gorgeous!
Location
State MN
County Sherburne
Zoning Agriculture
Rooms
Basement Drain Tiled, Finished, Storage Space, Walkout
Dining Room Eat In Kitchen, Informal Dining Room
Interior
Heating Forced Air, Heat Pump
Cooling Central Air, Heat Pump
Fireplaces Number 2
Fireplaces Type Free Standing
Fireplace Yes
Appliance Dishwasher, Dryer, Electric Water Heater, Microwave, Range, Refrigerator, Washer, Water Softener Owned
Exterior
Parking Features Attached Garage
Garage Spaces 3.0
Pool None
Roof Type Age Over 8 Years,Asphalt,Pitched
Building
Lot Description Tree Coverage - Medium
Story One
Foundation 1728
Sewer Private Sewer, Septic System Compliant - Yes, Tank with Drainage Field
Water Submersible - 4 Inch, Drilled, Private
Level or Stories One
Structure Type Cedar
New Construction false
Schools
School District St. Cloud
"My job is to find and attract mastery-based agents to the office, protect the culture, and make sure everyone is happy! "






