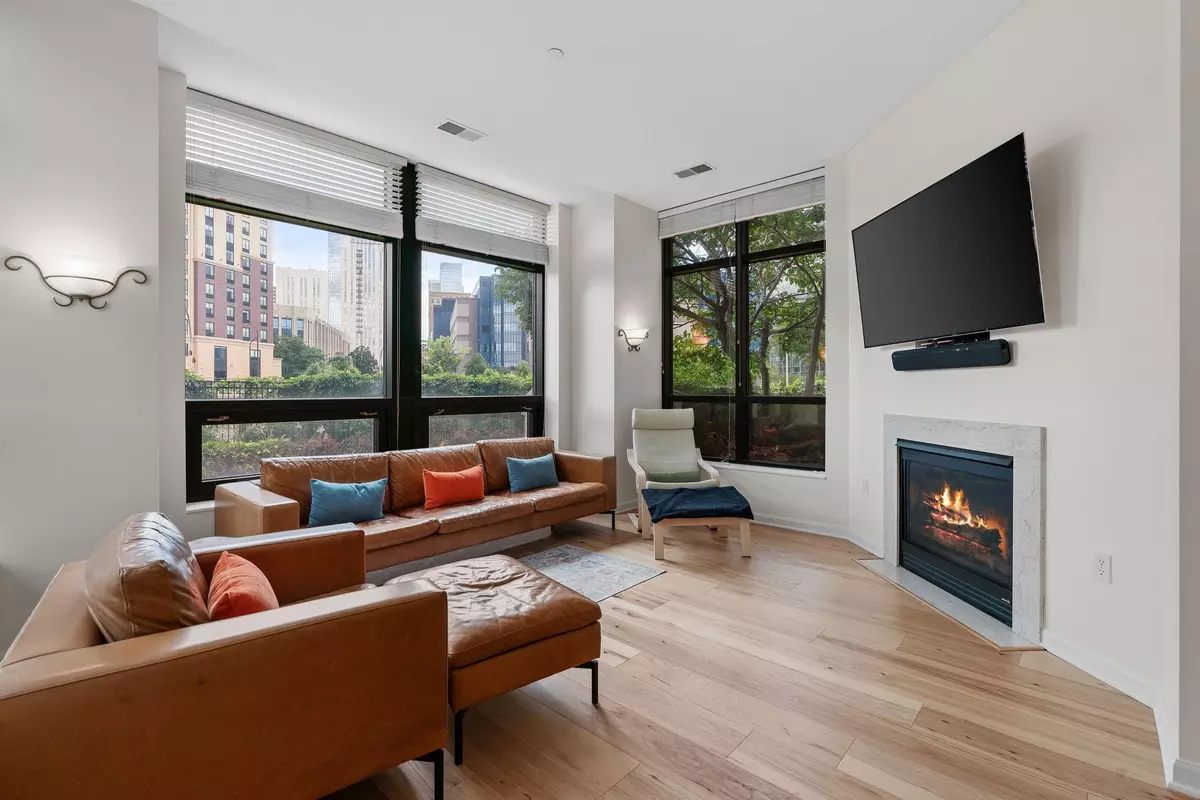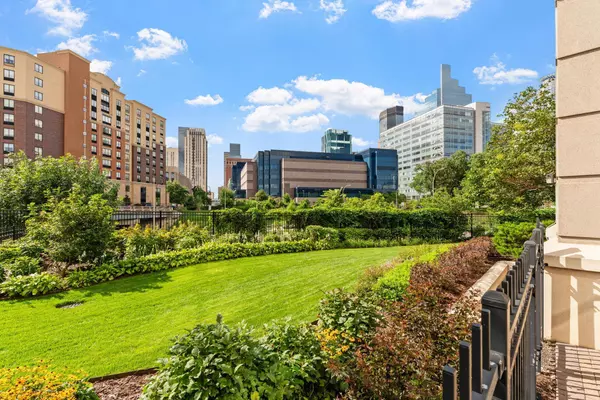2 Beds
2 Baths
1,759 SqFt
2 Beds
2 Baths
1,759 SqFt
Key Details
Property Type Condo
Sub Type High Rise
Listing Status Active
Purchase Type For Sale
Square Footage 1,759 sqft
Price per Sqft $264
Subdivision Cic 1090 Grant Park
MLS Listing ID 6580751
Bedrooms 2
Full Baths 1
Three Quarter Bath 1
HOA Fees $1,125/mo
Year Built 2004
Annual Tax Amount $6,213
Tax Year 2024
Contingent None
Lot Dimensions Common
Property Description
Location
State MN
County Hennepin
Zoning Residential-Single Family
Rooms
Family Room Amusement/Party Room, Business Center, Exercise Room, Guest Suite, Other
Basement None
Dining Room Breakfast Bar, Breakfast Area, Informal Dining Room, Kitchen/Dining Room, Living/Dining Room, Other
Interior
Heating Forced Air
Cooling Central Air
Fireplaces Number 1
Fireplaces Type Gas, Living Room
Fireplace Yes
Appliance Dishwasher, Disposal, Dryer, Microwave, Range, Refrigerator, Washer
Exterior
Parking Features Assigned, Attached Garage, Guest Parking, Heated Garage, Secured, Storage
Garage Spaces 2.0
Pool Heated, Indoor, Shared
Building
Lot Description Irregular Lot
Story One
Foundation 1759
Sewer City Sewer/Connected
Water City Water/Connected
Level or Stories One
Structure Type Brick/Stone
New Construction false
Schools
School District Minneapolis
Others
HOA Fee Include Air Conditioning,Maintenance Structure,Cable TV,Heating,Internet,Lawn Care,Maintenance Grounds,Parking,Professional Mgmt,Recreation Facility,Trash,Security,Shared Amenities,Snow Removal
Restrictions Other,Pets - Cats Allowed,Pets - Dogs Allowed,Pets - Number Limit,Pets - Weight/Height Limit
"My job is to find and attract mastery-based agents to the office, protect the culture, and make sure everyone is happy! "






