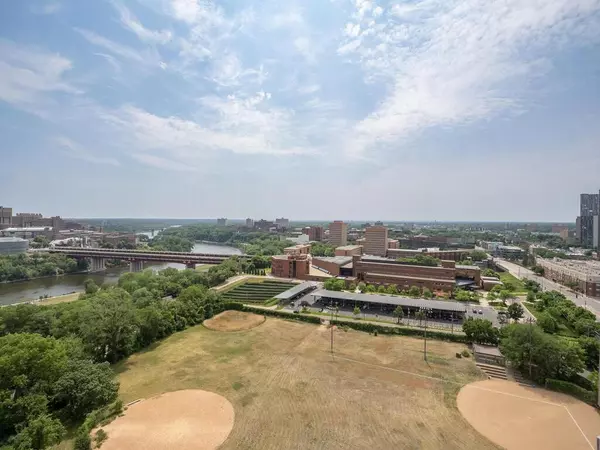1 Bed
2 Baths
1,140 SqFt
1 Bed
2 Baths
1,140 SqFt
OPEN HOUSE
Sat Feb 22, 12:00pm - 2:00pm
Key Details
Property Type Condo
Sub Type High Rise
Listing Status Active
Purchase Type For Sale
Square Footage 1,140 sqft
Price per Sqft $139
Subdivision Cic #0775 Riverview Tower Condo
MLS Listing ID 6586478
Bedrooms 1
Full Baths 1
Three Quarter Bath 1
HOA Fees $1,156/mo
Year Built 1973
Annual Tax Amount $3,859
Tax Year 2023
Contingent None
Lot Dimensions Common
Property Sub-Type High Rise
Property Description
Location
State MN
County Hennepin
Zoning Residential-Multi-Family
Body of Water Mississippi River
Rooms
Family Room Amusement/Party Room, Business Center, Community Room, Exercise Room, Media Room, Sun Room
Basement None
Dining Room Breakfast Bar, Eat In Kitchen, Living/Dining Room
Interior
Heating Forced Air
Cooling Central Air
Fireplace No
Appliance Cooktop, Microwave, Refrigerator, Wall Oven
Exterior
Parking Features Underground
Fence None
Pool Heated, Indoor
Waterfront Description River View
View Y/N River
View River
Roof Type Age 8 Years or Less
Building
Lot Description Public Transit (w/in 6 blks)
Story One
Foundation 1140
Sewer City Sewer/Connected
Water City Water/Connected
Level or Stories One
Structure Type Fiber Cement
New Construction false
Schools
School District Minneapolis
Others
HOA Fee Include Air Conditioning,Maintenance Structure,Electricity,Hazard Insurance,Heating,Maintenance Grounds,Professional Mgmt,Trash,Security,Shared Amenities,Snow Removal
Restrictions Pets Not Allowed
Virtual Tour https://tours.loopphotography.com/2141134?idx=1
"My job is to find and attract mastery-based agents to the office, protect the culture, and make sure everyone is happy! "






