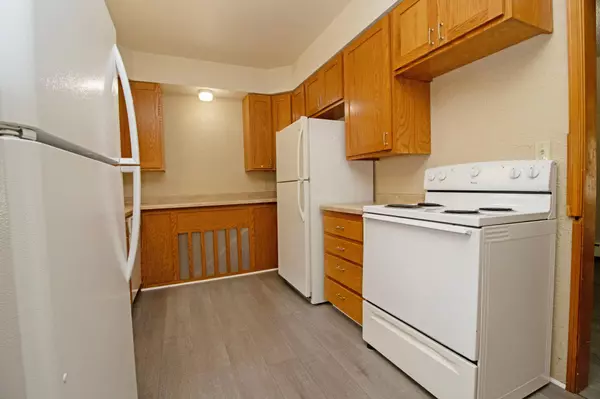12 Beds
4 Baths
4,622 SqFt
12 Beds
4 Baths
4,622 SqFt
Key Details
Property Type Single Family Home
Sub Type Single Family Residence
Listing Status Contingent
Purchase Type For Sale
Square Footage 4,622 sqft
Price per Sqft $75
MLS Listing ID 6580081
Bedrooms 12
Full Baths 4
Year Built 1936
Annual Tax Amount $2,860
Tax Year 2024
Contingent Inspection
Lot Size 7,405 Sqft
Acres 0.17
Lot Dimensions 55x132x55x132
Property Description
Location
State MN
County Stearns
Zoning Residential-Single Family
Rooms
Basement Block, Daylight/Lookout Windows, Egress Window(s), Finished, Full, Sump Pump
Dining Room Informal Dining Room
Interior
Heating Baseboard, Boiler, Hot Water, Radiator(s)
Cooling None
Fireplace No
Appliance Dishwasher, Dryer, Electric Water Heater, Range, Refrigerator, Washer
Exterior
Parking Features Concrete, Open
Fence None
Pool None
Roof Type Asphalt,Pitched
Building
Lot Description Public Transit (w/in 6 blks), Tree Coverage - Light
Story Two
Foundation 1584
Sewer City Sewer/Connected
Water City Water/Connected
Level or Stories Two
Structure Type Metal Siding
New Construction false
Schools
School District St. Cloud
"My job is to find and attract mastery-based agents to the office, protect the culture, and make sure everyone is happy! "






