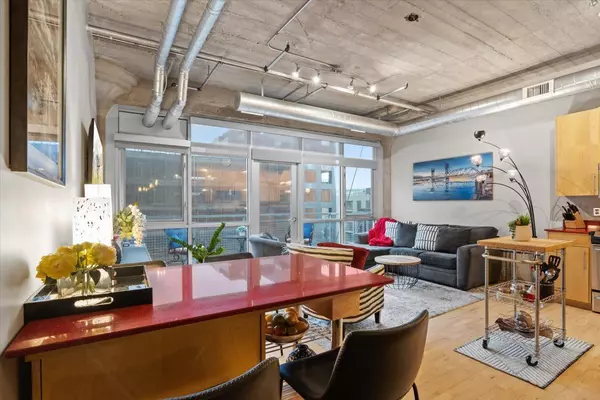2 Beds
1 Bath
833 SqFt
2 Beds
1 Bath
833 SqFt
Key Details
Property Type Condo
Sub Type High Rise
Listing Status Contingent
Purchase Type For Sale
Square Footage 833 sqft
Price per Sqft $360
Subdivision Cic 1711 Herschel Lofts
MLS Listing ID 6578941
Bedrooms 2
Full Baths 1
HOA Fees $642/mo
Year Built 2006
Annual Tax Amount $4,217
Tax Year 2024
Contingent Inspection
Lot Size 0.720 Acres
Acres 0.72
Lot Dimensions 31276
Property Description
Residents enjoy access to an association-maintained exercise room and guest parking. The surrounding area offers a lush green space that becomes a vibrant hub in summer. This pet-friendly condo is next to the North Loop Dog Park, with a newly developed park right across the street.
New Water Heater Installed!
Location
State MN
County Hennepin
Zoning Residential-Single Family
Rooms
Family Room Exercise Room
Basement None
Dining Room Breakfast Bar, Breakfast Area, Eat In Kitchen, Informal Dining Room, Kitchen/Dining Room, Living/Dining Room
Interior
Heating Forced Air
Cooling Central Air
Fireplace No
Appliance Cooktop, Dishwasher, Disposal, Dryer, Electric Water Heater, Exhaust Fan, Freezer, Microwave, Washer
Exterior
Parking Features Attached Garage, Covered, Heated Garage, Insulated Garage, Parking Garage, Secured, Underground
Garage Spaces 2.0
Fence None
Pool None
Roof Type Age 8 Years or Less
Building
Story One
Foundation 833
Sewer City Sewer/Connected
Water City Water/Connected
Level or Stories One
Structure Type Block,Brick/Stone
New Construction false
Schools
School District Minneapolis
Others
HOA Fee Include Maintenance Structure,Cable TV,Controlled Access,Internet,Lawn Care,Parking,Professional Mgmt,Recreation Facility,Trash,Shared Amenities,Snow Removal
Restrictions Pets - Cats Allowed,Pets - Dogs Allowed,Rental Restrictions May Apply
"My job is to find and attract mastery-based agents to the office, protect the culture, and make sure everyone is happy! "






