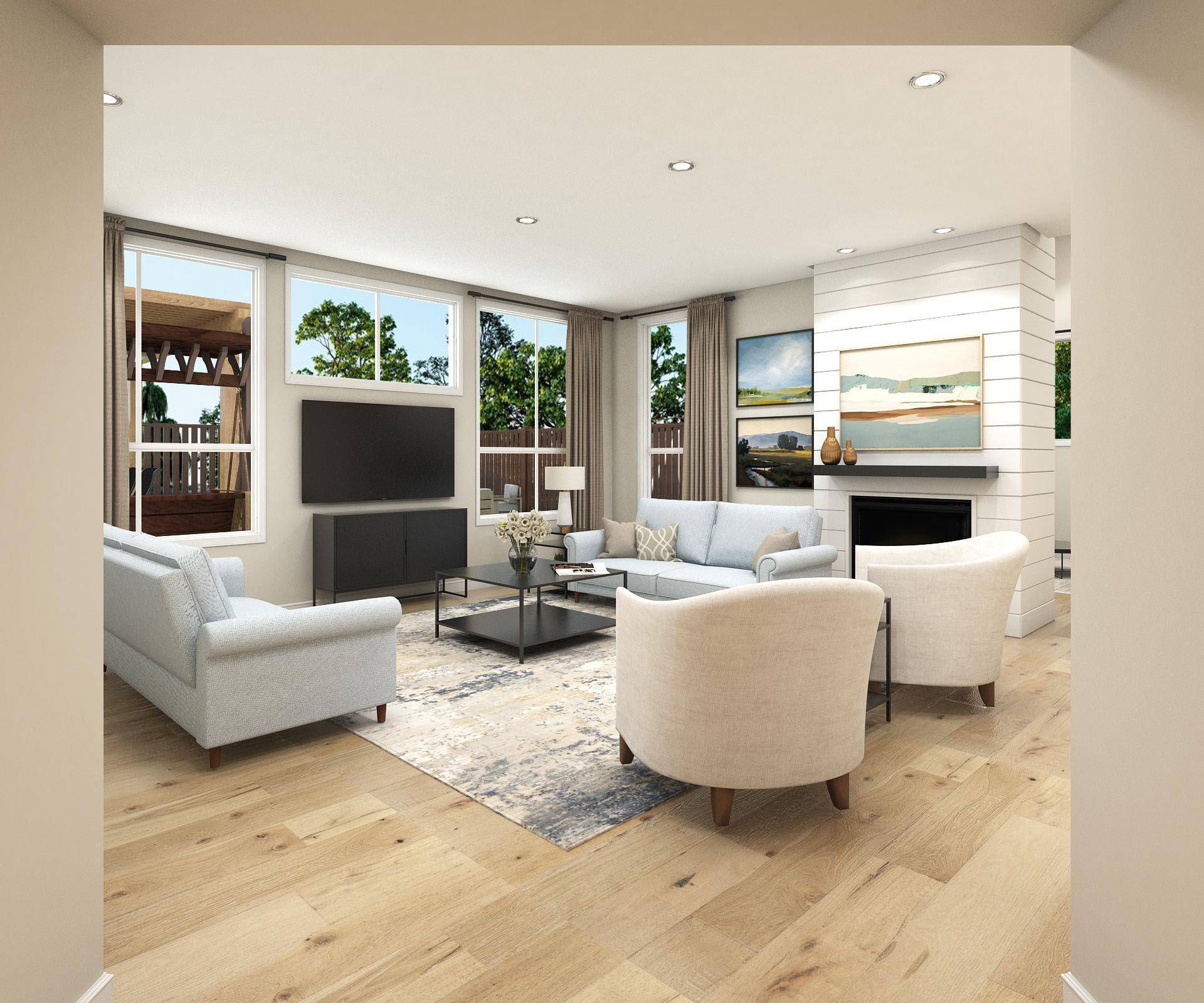3 Beds
3 Baths
1,600 SqFt
3 Beds
3 Baths
1,600 SqFt
Key Details
Property Type Single Family Home
Sub Type Single Family Residence
Listing Status Active
Purchase Type For Sale
Square Footage 1,600 sqft
Price per Sqft $437
Subdivision Cheri Court
MLS Listing ID 6576462
Bedrooms 3
Full Baths 2
Half Baths 1
Year Built 2025
Annual Tax Amount $2,055
Tax Year 2024
Contingent None
Lot Size 10,454 Sqft
Acres 0.24
Lot Dimensions 121x85
Property Sub-Type Single Family Residence
Property Description
Location
State MN
County Ramsey
Community Cheri Court
Zoning Residential-Single Family
Rooms
Basement Drain Tiled, Drainage System, Slab
Dining Room Informal Dining Room, Kitchen/Dining Room
Interior
Heating Forced Air, Fireplace(s), Hot Water, Humidifier
Cooling Central Air
Fireplaces Number 1
Fireplaces Type Decorative, Family Room, Gas
Fireplace Yes
Appliance Air-To-Air Exchanger, Dishwasher, Disposal, ENERGY STAR Qualified Appliances, Microwave, Range, Refrigerator, Stainless Steel Appliances, Wall Oven
Exterior
Parking Features Attached Garage, Asphalt
Garage Spaces 2.0
Fence None
Pool None
Roof Type Age 8 Years or Less,Architectural Shingle,Asphalt
Building
Lot Description Cleared, Some Trees, Underground Utilities
Story One
Foundation 1400
Sewer City Sewer/Connected
Water City Water/Connected
Level or Stories One
Structure Type Vinyl Siding
New Construction true
Schools
School District White Bear Lake
Others
Virtual Tour https://player.vimeo.com/video/826217493?h=01e2907079
"My job is to find and attract mastery-based agents to the office, protect the culture, and make sure everyone is happy! "






