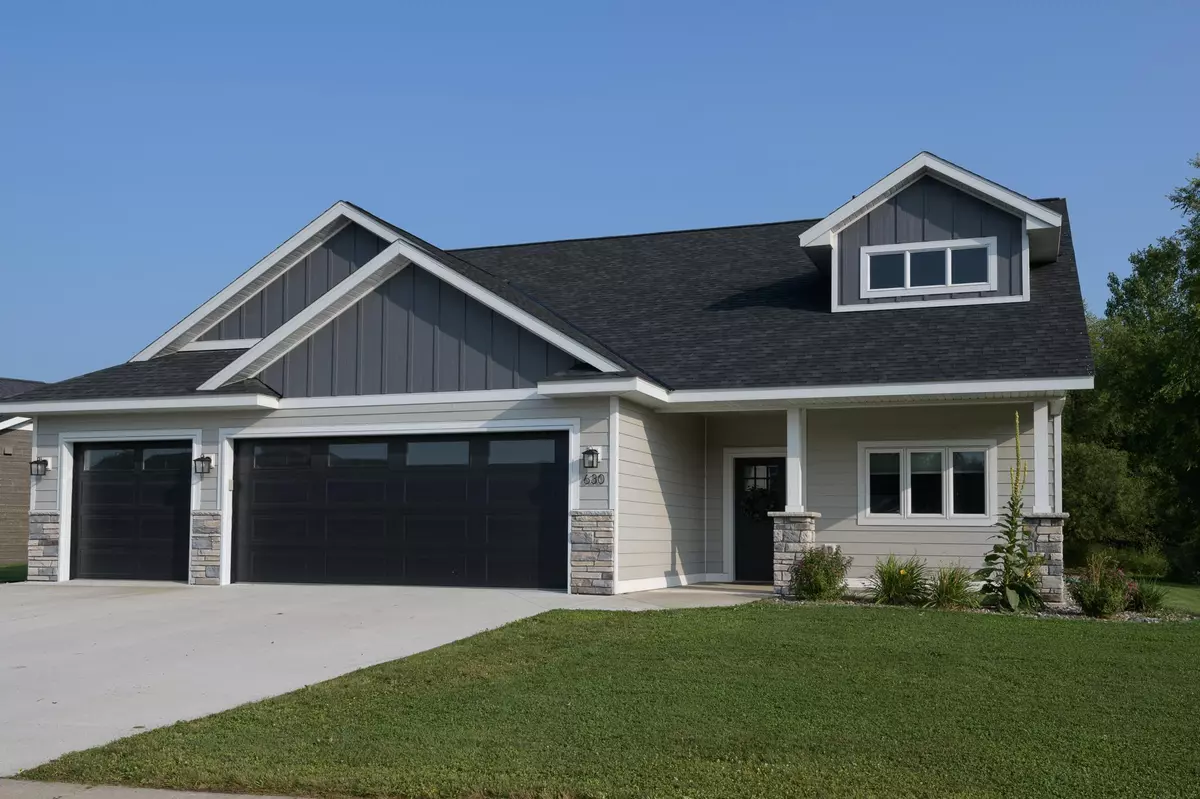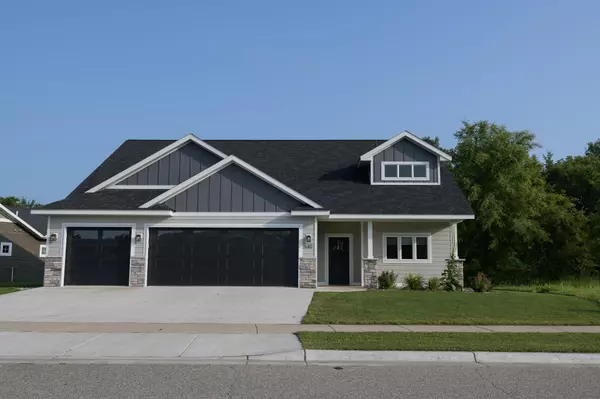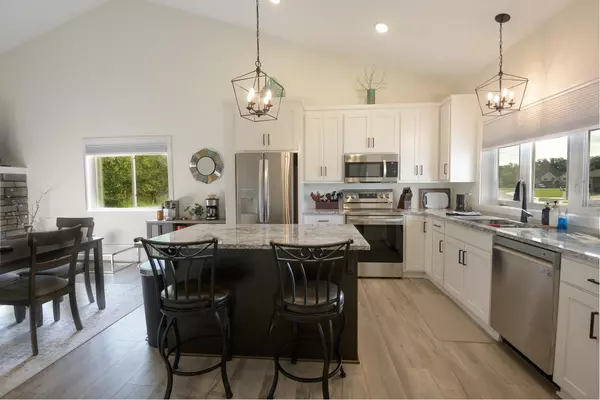2 Beds
2 Baths
1,700 SqFt
2 Beds
2 Baths
1,700 SqFt
Key Details
Property Type Single Family Home
Sub Type Single Family Residence
Listing Status Active
Purchase Type For Sale
Square Footage 1,700 sqft
Price per Sqft $226
Subdivision Sauk River Estates
MLS Listing ID 6574054
Bedrooms 2
Full Baths 1
Three Quarter Bath 1
Year Built 2022
Annual Tax Amount $4,810
Tax Year 2024
Contingent None
Lot Size 9,583 Sqft
Acres 0.22
Lot Dimensions 100x121x60x120
Property Description
Location
State MN
County Stearns
Zoning Residential-Single Family
Rooms
Basement Slab
Dining Room Informal Dining Room
Interior
Heating Forced Air
Cooling Central Air
Fireplaces Number 1
Fireplaces Type Gas, Stone
Fireplace Yes
Appliance Dishwasher, Dryer, Exhaust Fan, Microwave, Range, Refrigerator, Washer
Exterior
Parking Features Attached Garage, Concrete
Garage Spaces 3.0
Roof Type Age 8 Years or Less,Asphalt
Building
Story One
Foundation 1812
Sewer City Sewer/Connected
Water City Water/Connected
Level or Stories One
Structure Type Brick/Stone,Wood Siding
New Construction true
Schools
School District St. Cloud
"My job is to find and attract mastery-based agents to the office, protect the culture, and make sure everyone is happy! "






