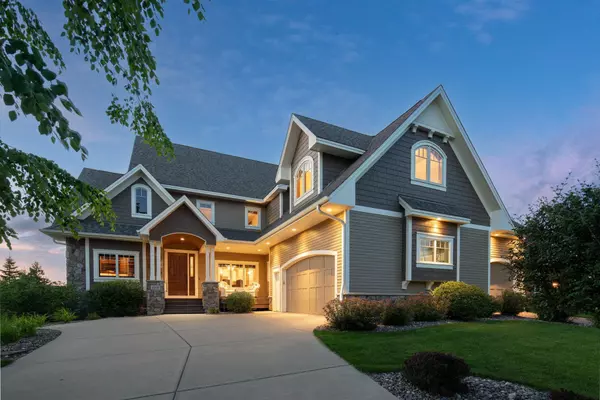7 Beds
5 Baths
7,300 SqFt
7 Beds
5 Baths
7,300 SqFt
Key Details
Property Type Single Family Home
Sub Type Single Family Residence
Listing Status Active
Purchase Type For Sale
Square Footage 7,300 sqft
Price per Sqft $181
Subdivision Dancing Waters
MLS Listing ID 6567222
Bedrooms 7
Full Baths 4
Half Baths 1
HOA Fees $104/mo
Year Built 2007
Annual Tax Amount $15,252
Tax Year 2024
Contingent None
Lot Size 10,454 Sqft
Acres 0.24
Lot Dimensions 91x123x74x133
Property Description
Among the six comfortable bedroom retreats and accommodating shared baths, the primary suite steals the show with its multi-level tray ceilings, scenic window-side sitting alcove flanked by library cabinets, boutique-style walk-in closet, and spa-like ensuite. Downstairs, a generous, versatile basement is an avid entertainer's dream complete with a wet bar, hearth-warmed family room, guest quarters, and French doors to the patio and backyard. Notables include an extensive deck, laundry area, fully fenced yard, home office, an attached 3-car garage, and full access to the community's world-class amenities. Come for a tour before this jewel slips away!
Location
State MN
County Washington
Zoning Residential-Single Family
Rooms
Basement Daylight/Lookout Windows, Drain Tiled, Finished, Full, Concrete, Sump Pump, Walkout
Dining Room Breakfast Area, Eat In Kitchen, Informal Dining Room, Separate/Formal Dining Room
Interior
Heating Boiler, Forced Air, Heat Pump, Radiant Floor
Cooling Central Air
Fireplaces Number 3
Fireplaces Type Brick, Family Room, Gas, Living Room, Other, Stone
Fireplace Yes
Appliance Air-To-Air Exchanger, Cooktop, Dishwasher, Disposal, Dryer, Electronic Air Filter, Exhaust Fan, Freezer, Humidifier, Microwave, Refrigerator, Wall Oven, Washer, Water Softener Owned
Exterior
Parking Features Attached Garage, Concrete, Garage Door Opener
Garage Spaces 3.0
Fence Full, Other
Pool Outdoor Pool, Shared
Roof Type Age 8 Years or Less,Asphalt,Pitched
Building
Lot Description Tree Coverage - Light
Story Two
Foundation 2443
Sewer City Sewer/Connected
Water City Water/Connected
Level or Stories Two
Structure Type Brick/Stone,Fiber Cement,Shake Siding
New Construction false
Schools
School District South Washington County
Others
HOA Fee Include Professional Mgmt,Trash,Shared Amenities
"My job is to find and attract mastery-based agents to the office, protect the culture, and make sure everyone is happy! "






