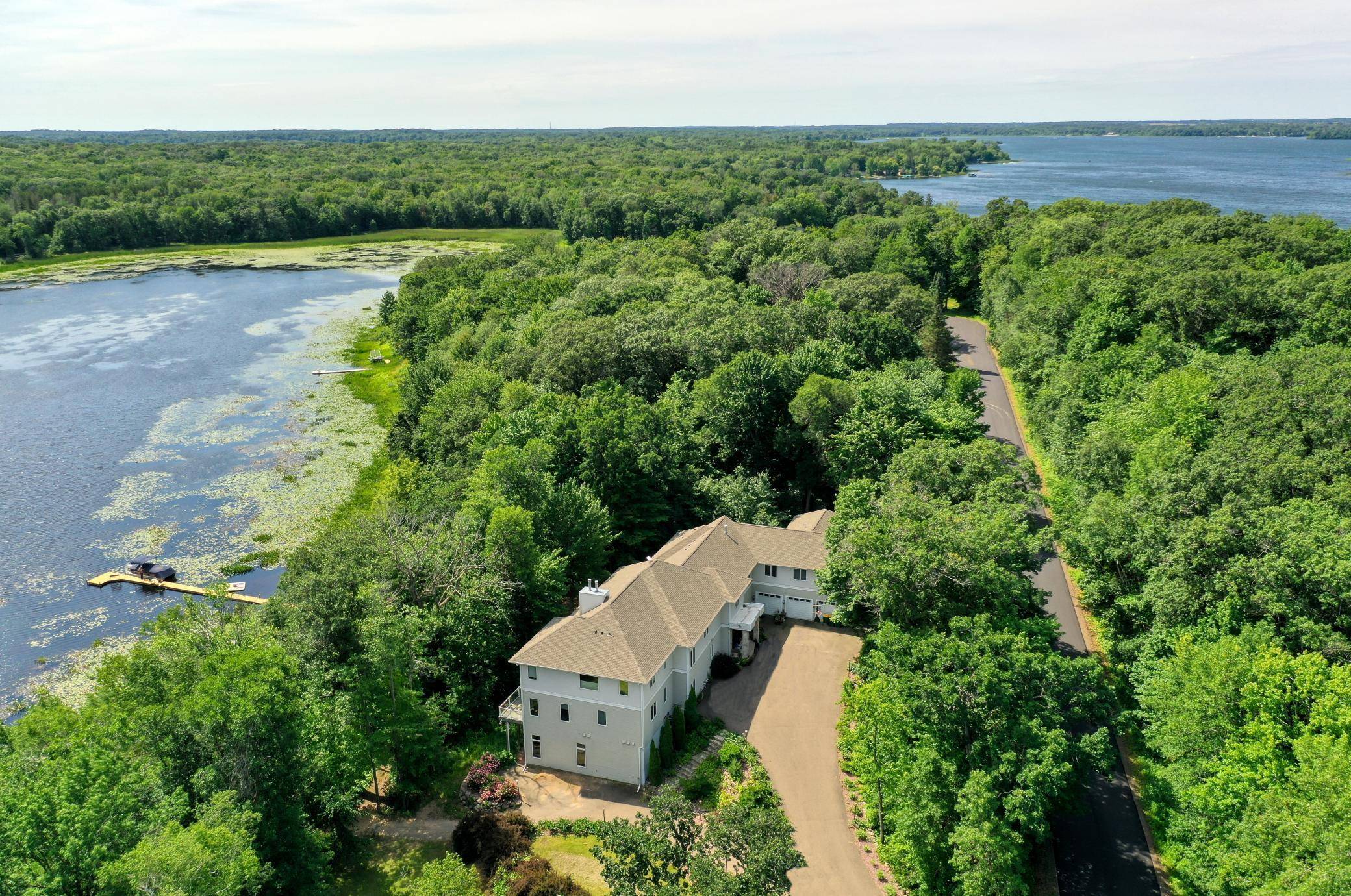11 Beds
9 Baths
12,790 SqFt
11 Beds
9 Baths
12,790 SqFt
Key Details
Property Type Single Family Home
Sub Type Single Family Residence
Listing Status Active
Purchase Type For Sale
Square Footage 12,790 sqft
Price per Sqft $254
MLS Listing ID 6555880
Bedrooms 11
Full Baths 4
Half Baths 2
Three Quarter Bath 3
Year Built 1992
Annual Tax Amount $11,589
Tax Year 2024
Contingent None
Lot Size 7.400 Acres
Acres 7.4
Property Sub-Type Single Family Residence
Property Description
Location
State MN
County Washington
Zoning Residential-Single Family
Body of Water Big Marine Lake
Rooms
Basement Full, Walkout
Dining Room Eat In Kitchen, Separate/Formal Dining Room
Interior
Heating Forced Air, Radiant Floor
Cooling Central Air
Fireplaces Number 2
Fireplaces Type Two Sided, Family Room, Free Standing, Gas, Living Room, Primary Bedroom, Stone
Fireplace Yes
Appliance Air-To-Air Exchanger, Central Vacuum, Cooktop, Dishwasher, Dryer, Exhaust Fan, Microwave, Range, Washer, Water Softener Owned
Exterior
Parking Features Attached Garage, Asphalt, Garage Door Opener, Insulated Garage
Garage Spaces 5.0
Pool None
Waterfront Description Dock,Lake Front,Lake View
View Bay, Panoramic
Roof Type Age 8 Years or Less,Asphalt,Pitched
Road Frontage No
Building
Lot Description Irregular Lot, Tree Coverage - Heavy
Story Two
Foundation 4187
Sewer Private Sewer
Water Well
Level or Stories Two
Structure Type Vinyl Siding
New Construction false
Schools
School District Forest Lake
"My job is to find and attract mastery-based agents to the office, protect the culture, and make sure everyone is happy! "






