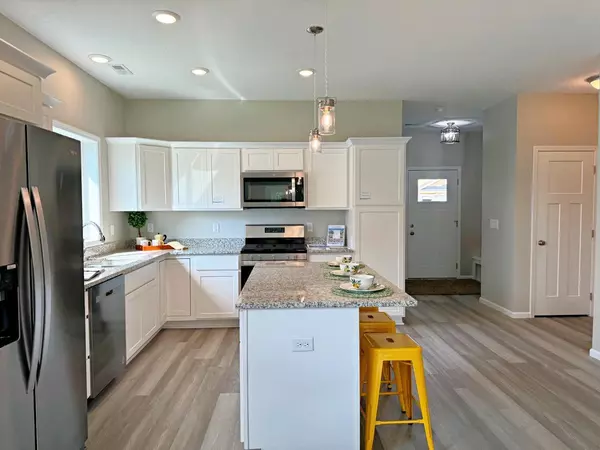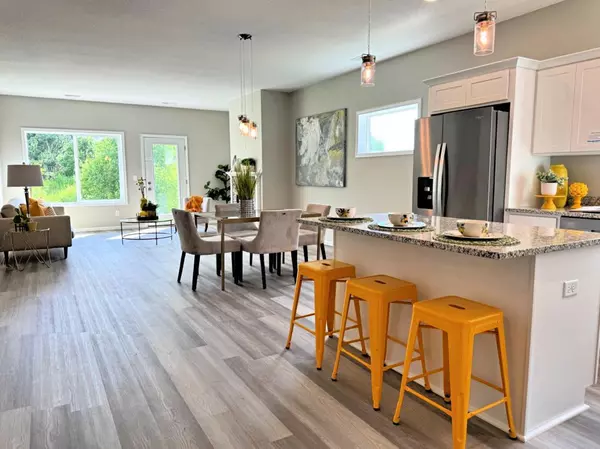2 Beds
2 Baths
1,479 SqFt
2 Beds
2 Baths
1,479 SqFt
Key Details
Property Type Townhouse
Sub Type Townhouse Detached
Listing Status Pending
Purchase Type For Sale
Square Footage 1,479 sqft
Price per Sqft $299
Subdivision Waters Edge Sixth Add
MLS Listing ID 6553920
Bedrooms 2
Full Baths 2
HOA Fees $181/mo
Year Built 2024
Annual Tax Amount $2,386
Tax Year 2024
Contingent None
Lot Size 3,484 Sqft
Acres 0.08
Lot Dimensions 52x64x52x64
Property Description
Location
State MN
County Washington
Community Villas At Water'S Edge
Zoning Residential-Single Family
Rooms
Family Room Amusement/Party Room, Club House, Community Room, Exercise Room
Basement Slab
Dining Room Breakfast Bar, Eat In Kitchen, Informal Dining Room, Kitchen/Dining Room
Interior
Heating Forced Air
Cooling Central Air
Fireplaces Number 1
Fireplaces Type Living Room, Stone
Fireplace Yes
Appliance Air-To-Air Exchanger, Dishwasher, Disposal, Microwave, Range, Refrigerator, Stainless Steel Appliances
Exterior
Parking Features Attached Garage, Garage Door Opener
Garage Spaces 2.0
Pool Below Ground, Outdoor Pool, Shared
Roof Type Age 8 Years or Less,Asphalt
Building
Lot Description Sod Included in Price
Story One
Foundation 1479
Sewer City Sewer/Connected
Water City Water/Connected
Level or Stories One
Structure Type Brick/Stone,Shake Siding,Vinyl Siding
New Construction true
Schools
School District White Bear Lake
Others
HOA Fee Include Lawn Care,Professional Mgmt,Recreation Facility,Trash,Snow Removal
Restrictions Mandatory Owners Assoc,Pets - Cats Allowed,Pets - Dogs Allowed
"My job is to find and attract mastery-based agents to the office, protect the culture, and make sure everyone is happy! "






