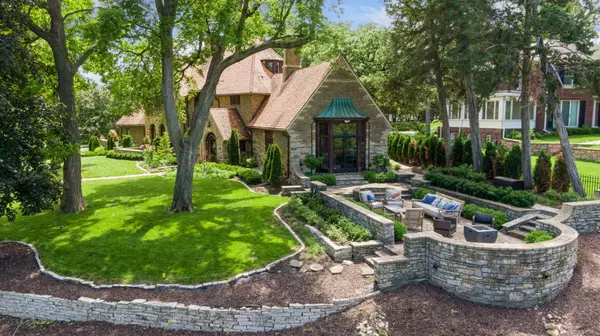6 Beds
6 Baths
7,114 SqFt
6 Beds
6 Baths
7,114 SqFt
Key Details
Property Type Single Family Home
Sub Type Single Family Residence
Listing Status Pending
Purchase Type For Sale
Square Footage 7,114 sqft
Price per Sqft $280
Subdivision Harriet Heights
MLS Listing ID 6546641
Bedrooms 6
Full Baths 3
Half Baths 2
Three Quarter Bath 1
Year Built 1927
Annual Tax Amount $35,264
Tax Year 2024
Contingent None
Lot Size 0.440 Acres
Acres 0.44
Lot Dimensions Irregular
Property Description
Location
State MN
County Hennepin
Zoning Residential-Single Family
Body of Water Harriet
Lake Name Minneapolis
Rooms
Basement Daylight/Lookout Windows, Full, Partially Finished, Storage Space
Dining Room Separate/Formal Dining Room
Interior
Heating Boiler, Hot Water
Cooling Central Air
Fireplaces Number 3
Fireplaces Type Amusement Room, Gas, Living Room, Other
Fireplace Yes
Appliance Air-To-Air Exchanger, Dishwasher, Disposal, Dryer, Exhaust Fan, Gas Water Heater, Water Filtration System, Microwave, Range, Refrigerator, Stainless Steel Appliances, Washer
Exterior
Parking Features Attached Garage, Concrete, Floor Drain, Garage Door Opener, Heated Garage
Garage Spaces 3.0
Fence Partial
Pool None
Waterfront Description Lake View
Roof Type Age 8 Years or Less,Slate
Road Frontage Yes
Building
Lot Description Public Transit (w/in 6 blks), Tree Coverage - Medium
Story More Than 2 Stories
Foundation 2219
Sewer City Sewer/Connected
Water City Water/Connected
Level or Stories More Than 2 Stories
Structure Type Brick/Stone,Stucco
New Construction false
Schools
School District Minneapolis
"My job is to find and attract mastery-based agents to the office, protect the culture, and make sure everyone is happy! "






