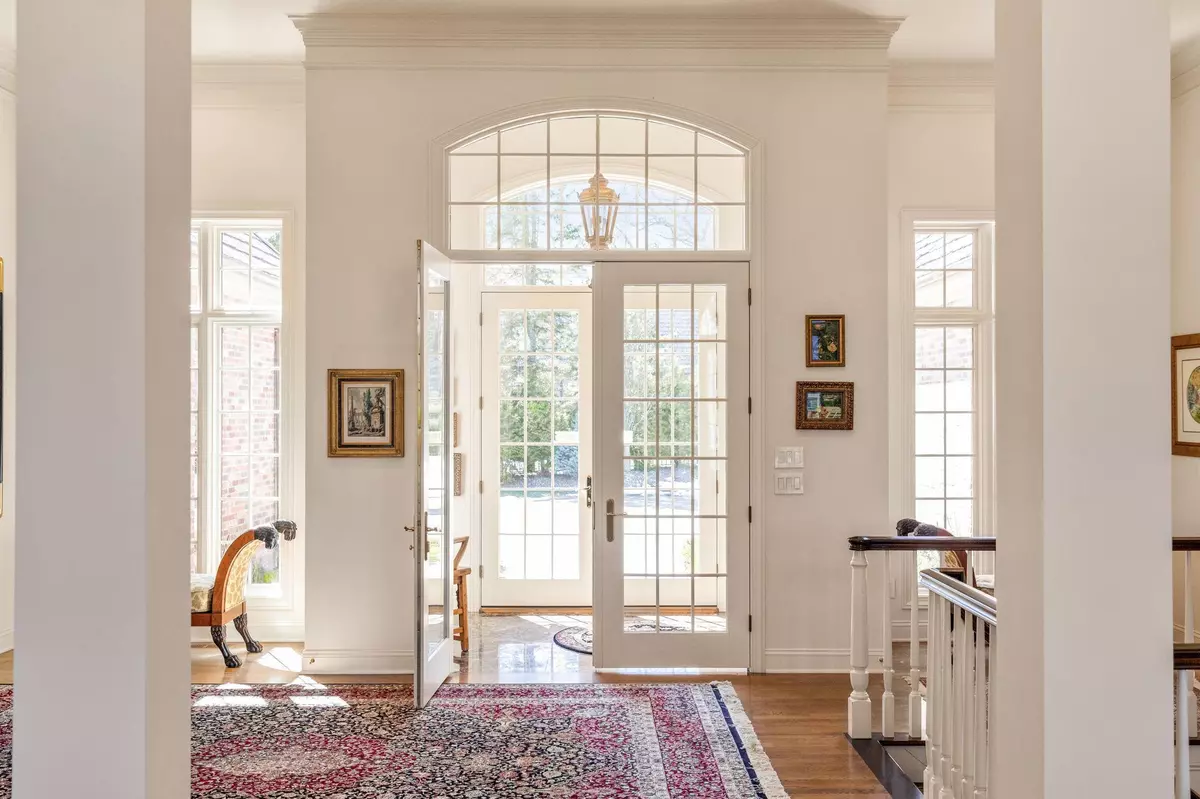5 Beds
6 Baths
7,096 SqFt
5 Beds
6 Baths
7,096 SqFt
Key Details
Property Type Single Family Home
Sub Type Single Family Residence
Listing Status Active
Purchase Type For Sale
Square Footage 7,096 sqft
Price per Sqft $280
Subdivision Mirror Oaks
MLS Listing ID 6511677
Bedrooms 5
Full Baths 3
Half Baths 2
Three Quarter Bath 1
Year Built 1997
Annual Tax Amount $23,419
Tax Year 2024
Contingent None
Lot Size 0.690 Acres
Acres 0.69
Lot Dimensions 174x160
Property Description
Location
State MN
County Hennepin
Zoning Residential-Single Family
Rooms
Basement Full, Walkout
Dining Room Eat In Kitchen, Kitchen/Dining Room, Separate/Formal Dining Room
Interior
Heating Forced Air
Cooling Central Air
Fireplaces Number 2
Fireplaces Type Gas
Fireplace Yes
Appliance Air-To-Air Exchanger, Cooktop, Dryer, Freezer, Water Filtration System, Refrigerator, Washer, Water Softener Owned
Exterior
Parking Features Attached Garage, Concrete
Garage Spaces 3.0
Roof Type Shake,Age 8 Years or Less
Building
Story One
Foundation 4117
Sewer City Sewer/Connected
Water City Water/Connected
Level or Stories One
Structure Type Brick/Stone
New Construction false
Schools
School District Hopkins
"My job is to find and attract mastery-based agents to the office, protect the culture, and make sure everyone is happy! "






