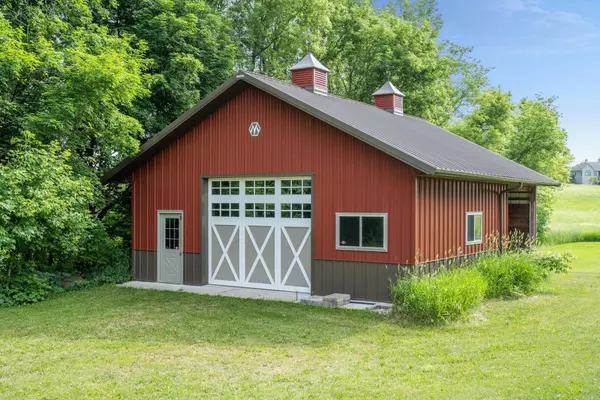5 Beds
6 Baths
6,418 SqFt
5 Beds
6 Baths
6,418 SqFt
Key Details
Property Type Single Family Home
Sub Type Single Family Residence
Listing Status Active
Purchase Type For Sale
Square Footage 6,418 sqft
Price per Sqft $264
Subdivision Maple Ridge Acres
MLS Listing ID 6375445
Bedrooms 5
Full Baths 2
Half Baths 2
Three Quarter Bath 2
Year Built 2007
Annual Tax Amount $13,240
Tax Year 2022
Contingent None
Lot Size 10.090 Acres
Acres 10.09
Lot Dimensions 787x655x312x219x291x72x57x344
Property Description
Location
State MN
County Hennepin
Zoning Residential-Single Family
Rooms
Basement Daylight/Lookout Windows, Drain Tiled, 8 ft+ Pour, Finished, Full, Storage Space, Sump Pump, Walkout
Dining Room Breakfast Bar, Informal Dining Room, Kitchen/Dining Room
Interior
Heating Forced Air, Fireplace(s), Geothermal, Humidifier, Radiant Floor, Zoned
Cooling Central Air, Geothermal, Zoned
Fireplaces Number 1
Fireplaces Type Family Room, Gas, Wood Burning
Fireplace Yes
Appliance Air-To-Air Exchanger, Cooktop, Dishwasher, Double Oven, Dryer, Electronic Air Filter, Exhaust Fan, Freezer, Humidifier, Gas Water Heater, Microwave, Refrigerator, Wall Oven, Washer, Water Softener Owned
Exterior
Parking Features Attached Garage, Asphalt, Concrete, Garage Door Opener, Heated Garage, Insulated Garage
Garage Spaces 5.0
Fence None
Pool Below Ground, Heated
Roof Type Age Over 8 Years,Asphalt,Pitched
Building
Lot Description Corner Lot, Irregular Lot, Tree Coverage - Heavy
Story Two
Foundation 2283
Sewer Septic System Compliant - Yes, Tank with Drainage Field
Water Well
Level or Stories Two
Structure Type Brick/Stone,Fiber Board
New Construction false
Schools
School District Orono
"My job is to find and attract mastery-based agents to the office, protect the culture, and make sure everyone is happy! "






